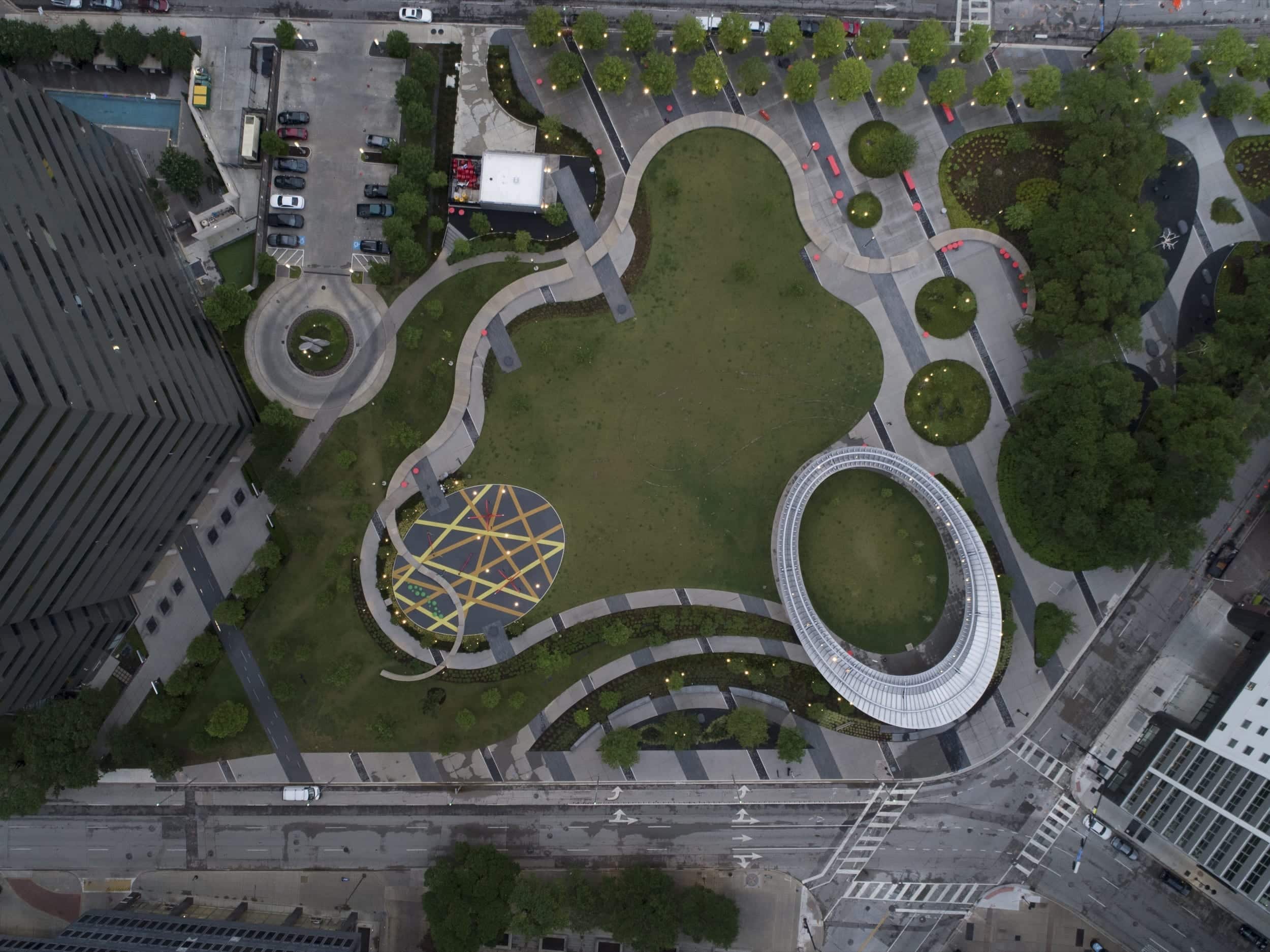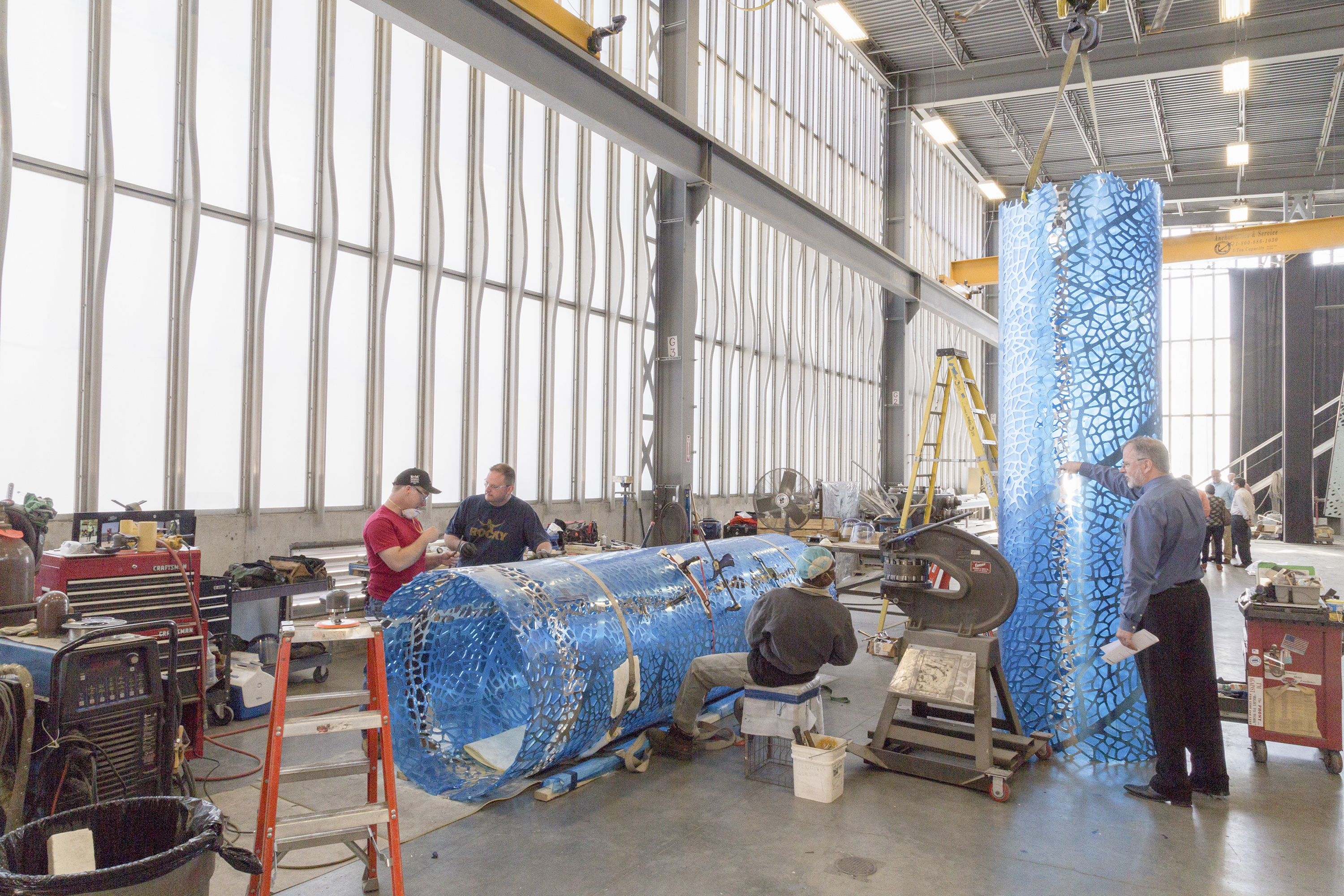Amherst College Science Center
Amherst College’s new Science Center building opened in the fall of 2018. Designed by Payette, the building provides state-of-the-art facilities and spaces to accommodate the interdisciplinary partnerships that are becoming increasingly more important for new discoveries in science. The exterior is inviting for all faculty and students to gather from all over campus, with surrounding garden and courtyard spaces perfect for casual interaction that draw together the sciences and the wider college community as a whole. Zahner engineered, fabricated, and installed the Solanum Steel™ façade that clads the building’s exterior. The panels were custom perforated on our laser cutter and then patinated in our Grand Prairie facility.
Custom perforated Solanum screen engineered, fabricated, and installed by Zahner
Photo by Matt Eames, ARKO | © A Zahner CompanyCustom perforated Solanum screen engineered, fabricated, and installed by Zahner
Photo by Matt Eames, ARKO | © A Zahner CompanyAmherst College’s new Science Center building opened in the fall of 2018
Photo by Matt Eames, ARKO | © A Zahner CompanySolanum is a hand-applied patina on weathering steel that is oxidized to the furthest achievable stage, making it more stable than the leading Cor-Ten trademarked by US Steel.
Custom perforated Solanum™ Weathering Steel by Zahner®
Photo by Matt Eames, ARKO | © A Zahner CompanyCustom perforated Solanum™ Weathering Steel by Zahner®
Photo by Matt Eames, ARKO | © A Zahner Company





























































 PHOTO © A. ZAHNER COMPANY.
PHOTO © A. ZAHNER COMPANY.

 Photo ©
Photo © 


 PHOTO ©️ Parrish Ruiz de Velasco (parrch.com)
PHOTO ©️ Parrish Ruiz de Velasco (parrch.com)







 Ɱ, Creative Commons Attribution-Share Alike 4.0 International license, edited.
Ɱ, Creative Commons Attribution-Share Alike 4.0 International license, edited.
