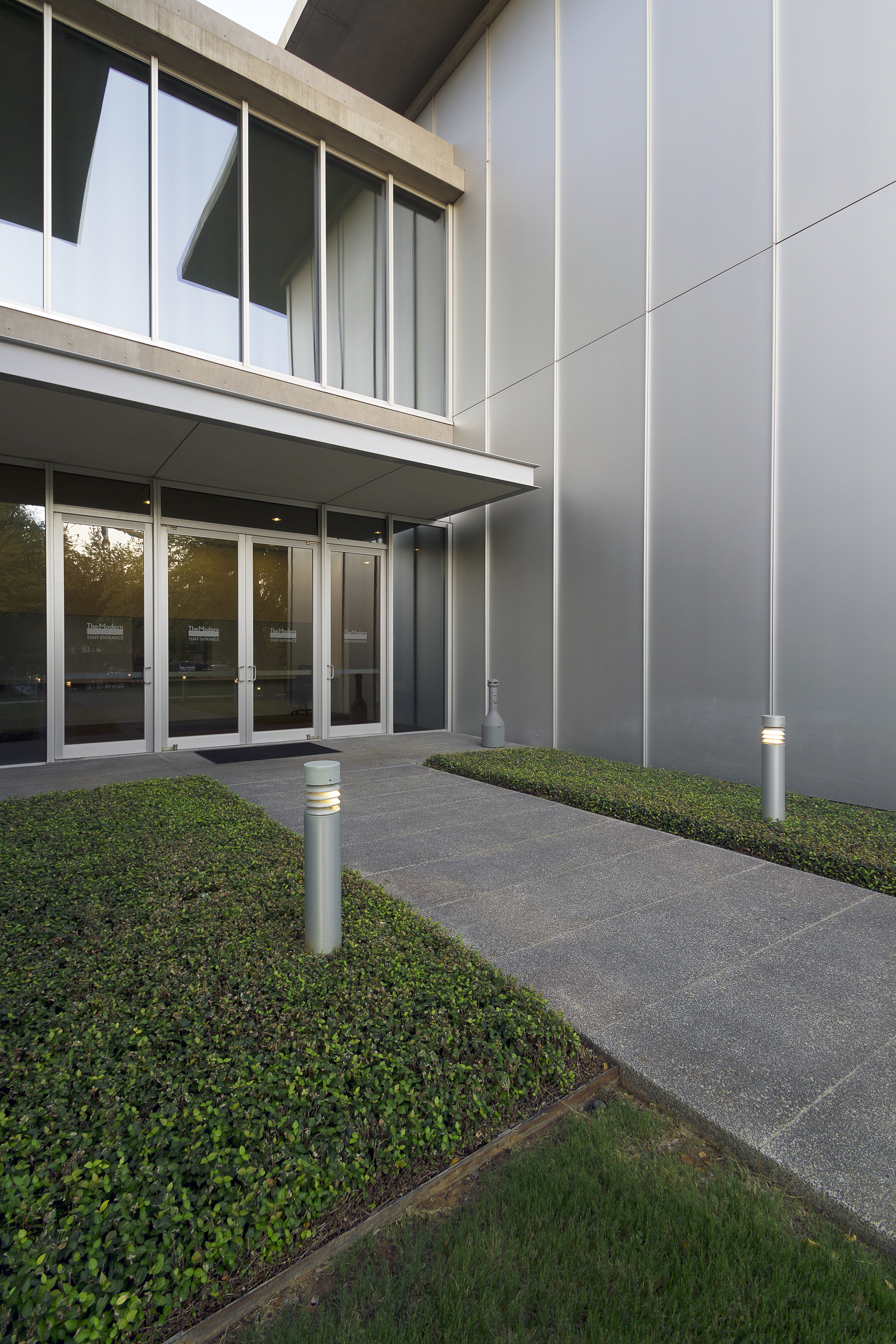White Chapel
The John R. and Elizabeth L. White Chapel at Rose-Hulman
Designed by VOA Associates, White Chapel is a non-denominational place of prayer serving the campus community at Rose-Hulman Institute of Technology. The project was made possible from a generous gift from John White, a Rose-Hulman graduate and local Terre Haute businessman.
Designing the Rose-Hulman Chapel Building Envelope
Zahner was responsible to the Rose-Hulman Institute of Technology for the production and installation of the total building envelope. Zahner designed, fabricated, and installed the custom tapered roof and glazing system.
The entire surface was modeled using 3D CAD Technologies to produce custom components that would fit into the building’s unique conical shape. The surface is a No. 4 Satin Finish on Stainless Steel, panelized as a custom flat seam rain screen.
Diamond-shaped stainless steel panels clad the exterior of the nave shell. The shell is split by a series of vertical ribbon windows and a continuous ridge skylight. The entire east end of the nave is glazed, allowing the campus to act as a backdrop for activities taking place within the chapel.

Interior photograph of the chapel at Rose-Hulman.
Photo © A. Zahner Company

Photograph of White Chapel at dusk on the Rose-Hulman campus.
Photo © A. Zahner Company

Aerial photograph of White Chapel at the Rose-Hulman Institute Campus.
Photo © Bing Maps.

Students dive in the lake in front of the chapel at Rose-Hulman.
Photo © A. Zahner Company

Detail of the stainless steel panel system on the Rose-Hulman campus White Chapel.
Photo © A. Zahner Company

PHOTOGRAPH OF WHITE CHAPEL AT DUSK ON THE ROSE-HULMAN CAMPUS.
Photo © A. Zahner Company

DUSK AT THE WHITE CHAPEL AT THE ROSE-HULMAN INSTITUTE OF TECHNOLOGY
Photo © A. Zahner Company

Photograph of White Chapel at dusk on the Rose-Hulman campus
Photo © A. Zahner Company

Photograph of White Chapel roof at dusk on the Rose-Hulman campus
Photo © A. Zahner Company

Photograph of White Chapel at dusk on the Rose-Hulman campus
Photo © A. Zahner Company

Photograph of White Chapel at dusk on the Rose-Hulman campus
Photo © A. Zahner Company

CAD View of the chapel’s design
CAD © A. Zahner Company
The shape of the chapel required an engineered design innovation. VOA architect Kevin Curran chose a diamond-shaped stainless steel shingle for the building’s exterior that could hold its smooth form in heavy rain, snow or 92 degree heat. The shingle’s interlocking joints allow each to slip against one another. The skin flexes as the chapel’s surface heats up or cools down. This curtain wall material was tested extensively to ensure it would hold up to all Indiana weather conditions.
Today, the uniquely modern non-denominational chapel continues to serve Rose-Hulman students and campus organizations as a place of spiritual refuge. It has also become a destination for the larger Terre Haute community. White Chapel stands as an example of how culture, beauty and community-building are achievable through close collaboration and understanding between an architect and institution.





























































































 PHOTO © A. ZAHNER COMPANY.
PHOTO © A. ZAHNER COMPANY.

 Photo ©
Photo © 


 PHOTO ©️ Parrish Ruiz de Velasco (parrch.com)
PHOTO ©️ Parrish Ruiz de Velasco (parrch.com)







 Ɱ, Creative Commons Attribution-Share Alike 4.0 International license, edited.
Ɱ, Creative Commons Attribution-Share Alike 4.0 International license, edited.
