Hoi Polloi
Hoi Polloi at Forsyth Metrolink Station
Hoi Polloi is a public artwork by Lindsey Stouffer, located at the Forsyth Metrolink stop in the greater St. Louis area. The artwork was manufactured by Zahner in Kansas City.
The Forsyth St. Louis MetroLink stop is a below-grade, open-air station located at the intersection of Forest Park Parkway and Forsyth Boulevard on the border of University City and Clayton, Missouri in the greater St. Louis metro area. The public artwork is one of nine commissioned for the St. Louis railway extension as part of the HNTB-designed Cross County Metrolink Extension.

Hoi Polloi public artwork for the St. Louis Metrolink at Forsyth Station.
PHOTO © A. ZAHNER COMPANY.
The artwork consists of four large metal screen assemblies which face one another, divided by the metro’s train tracks. Perforations in the screens create an optical illusion, a moire effect which appears to shimmer as viewers descend into the amphitheater-like space.
The Manufacturer Behind Public Art
Zahner was selected by the artist to produce this public artwork for the St. Louis Metrolink. The artist’s plans were translated to constructible schematics through Zahner’s Design Assist program, a process whereby Zahner engineers work within a budget to develop a customized plan for building art and architecture.
After the design assist phase, the project went through a more typical engineering for production, and was then manufactured at the Zahner plant in Kansas City. The parts were crated and shipped to the jobsite, where the sculpture was assembled and installed by Zahner’s fabrication team.
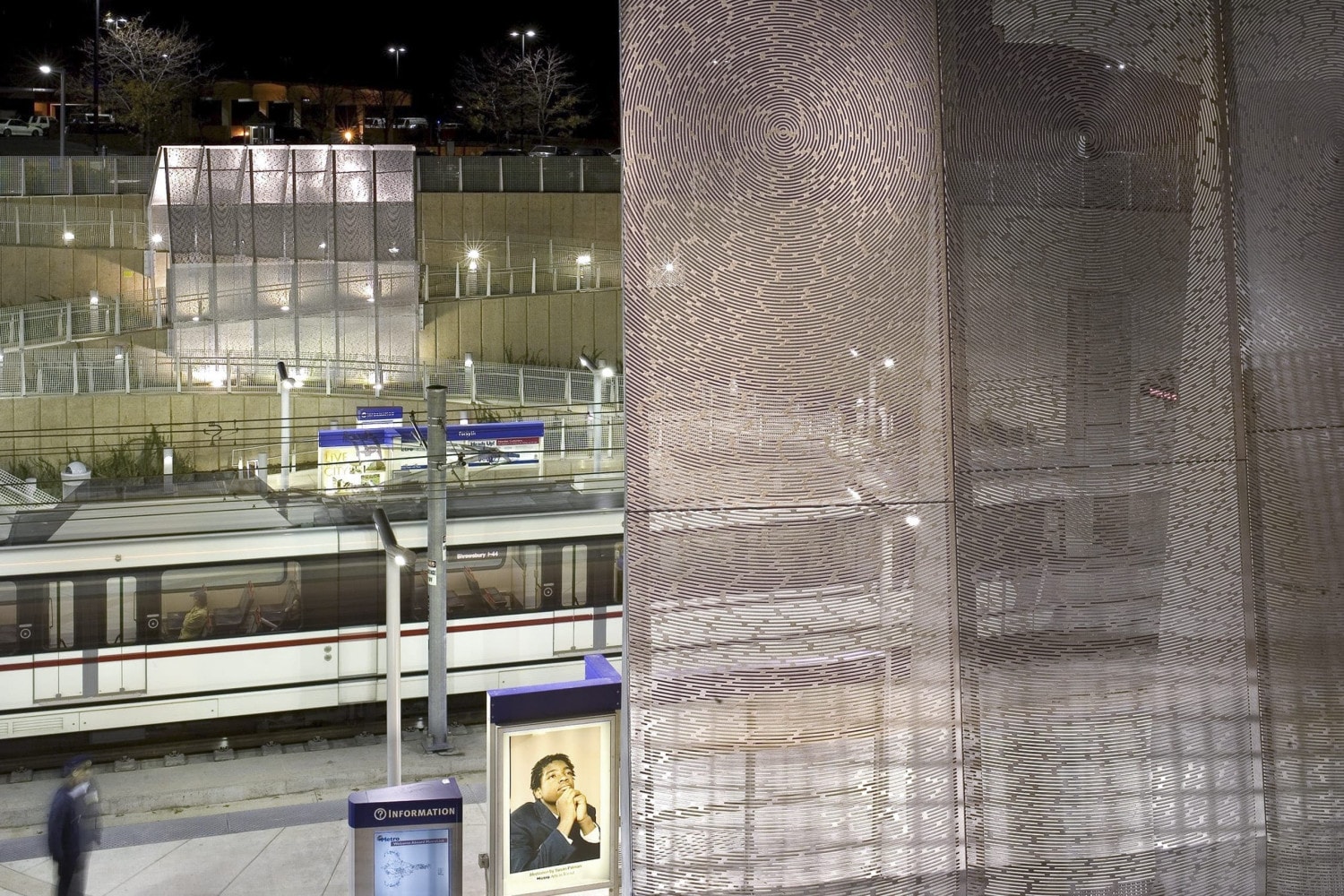





Hoi Polloi public artwork for the St. Louis Metrolink at Forsyth Station.
PHOTO © A. ZAHNER COMPANY.

Hoi Polloi public artwork for the St. Louis Metrolink at Forsyth Station.
PHOTO © A. ZAHNER COMPANY.
“
It’s intended to feel intimate and monolithic, durable and penetrable, relevant and timeless, specific and general.
.atcategory

Hoi Polloi public artwork for the St. Louis Metrolink at Forsyth Station.
PHOTO © A. ZAHNER COMPANY.

Hoi Polloi public artwork for the St. Louis Metrolink at Forsyth Station.
PHOTO © A. ZAHNER COMPANY.

Hoi Polloi public artwork for the St. Louis Metrolink at Forsyth Station.
PHOTO © A. ZAHNER COMPANY.

Hoi Polloi public artwork for the St. Louis Metrolink at Forsyth Station.
PHOTO © A. ZAHNER COMPANY.

Hoi Polloi public artwork for the St. Louis Metrolink at Forsyth Station.
PHOTO © A. ZAHNER COMPANY.

Hoi Polloi public artwork for the St. Louis Metrolink at Forsyth Station.
PHOTO © A. ZAHNER COMPANY.

Hoi Polloi public artwork for the St. Louis Metrolink at Forsyth Station.
PHOTO © A. ZAHNER COMPANY.
Hoi Polloi explores the way a person thinks and feels entering a public space. ”It’s intended to feel intimate and monolithic, durable and penetrable, relevant and timeless, specific and general.“ — Lindsey Stouffer, the artist behind Hoi Polloi, a large-scale public artwork for the Forysthe Metrolink Station.
Zahner created the two main artworks on the site, which measure 20’ h. x 15’ w. (South), and 26’ h. x 30’ w. (North). Zahner was also responsible for crafting a custom railing system which integrates into the hardware of the perforated metal artwork.
Zahner’s involvement with the art community for both public and private artworks has steadily increased as the company produces ever-more complex and artistically innovative works of architecture.
As many works of public art do, the Hoi Polloi environmental sculpture straddles the line between fine art and architecture, and pushes the boundaries of both in the process.












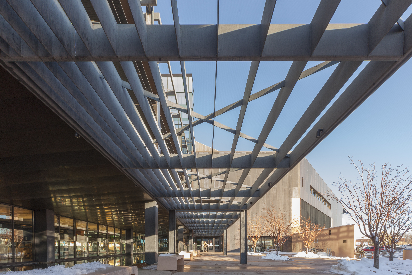








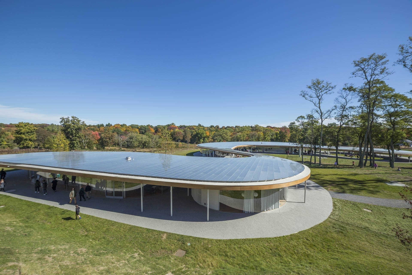
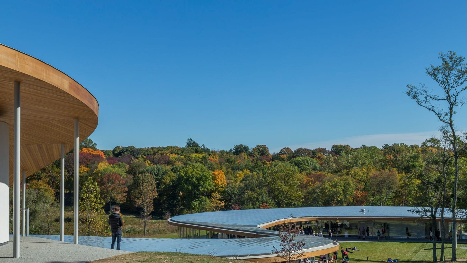
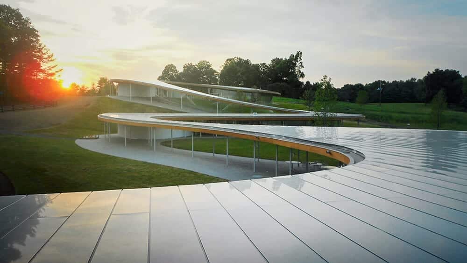
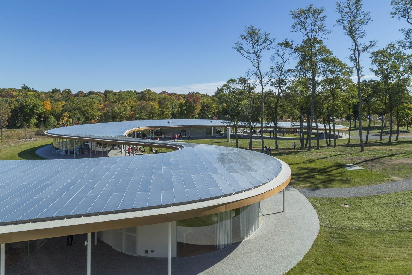
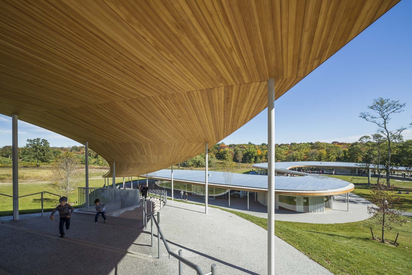
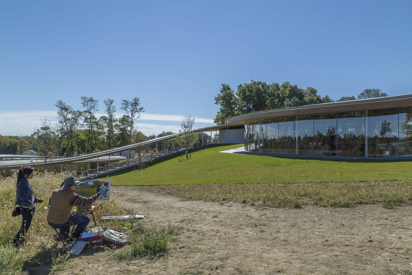
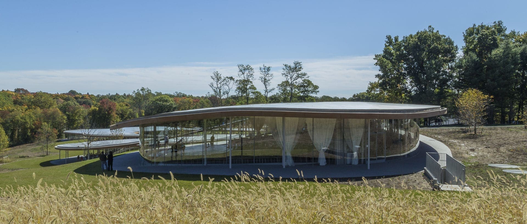
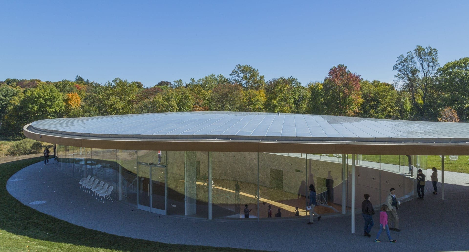
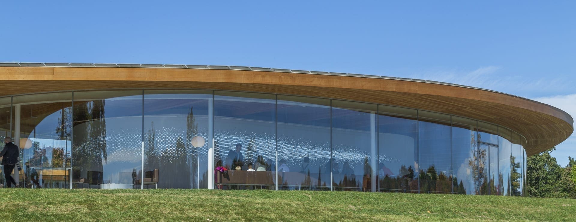
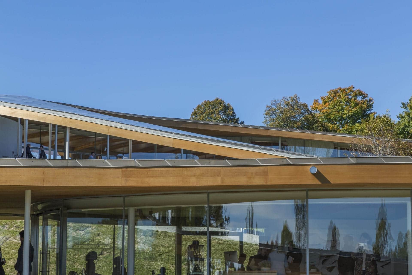
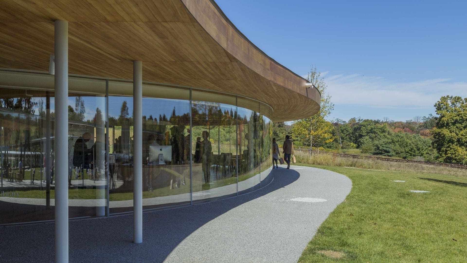
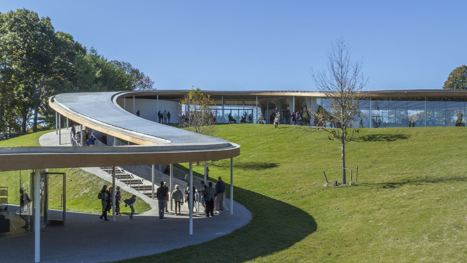
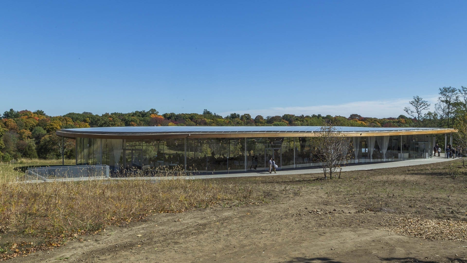
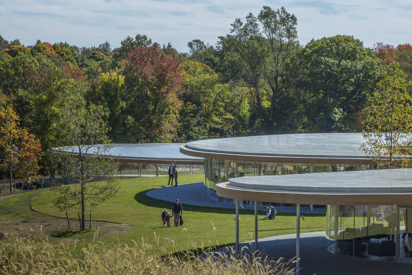
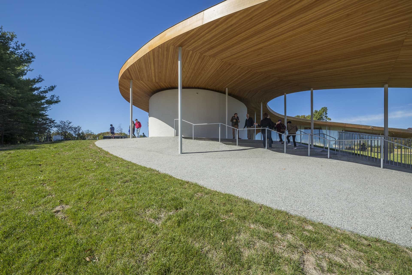
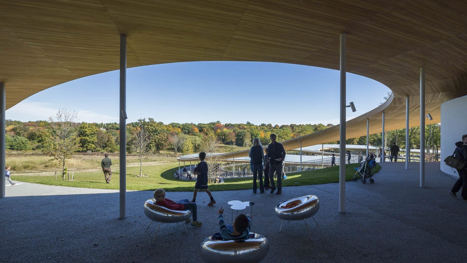
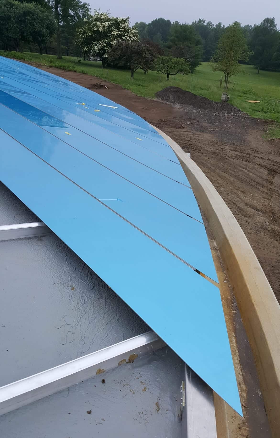
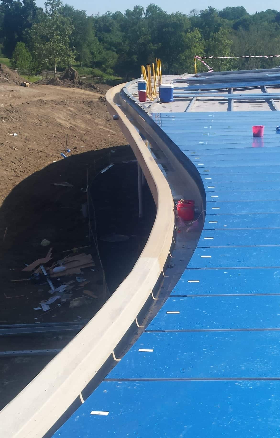
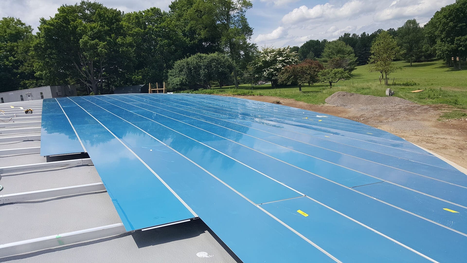
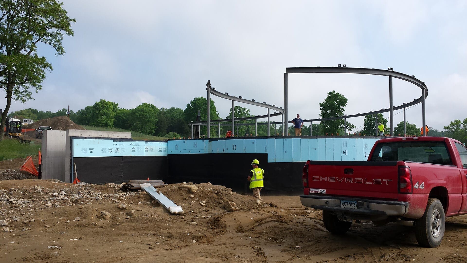
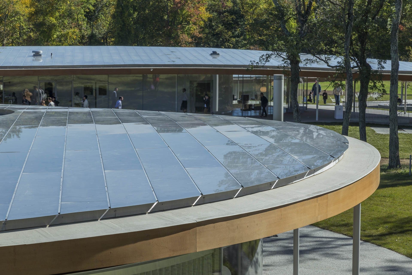
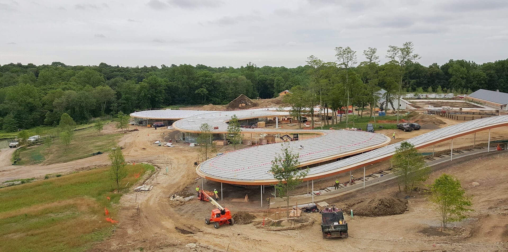




















































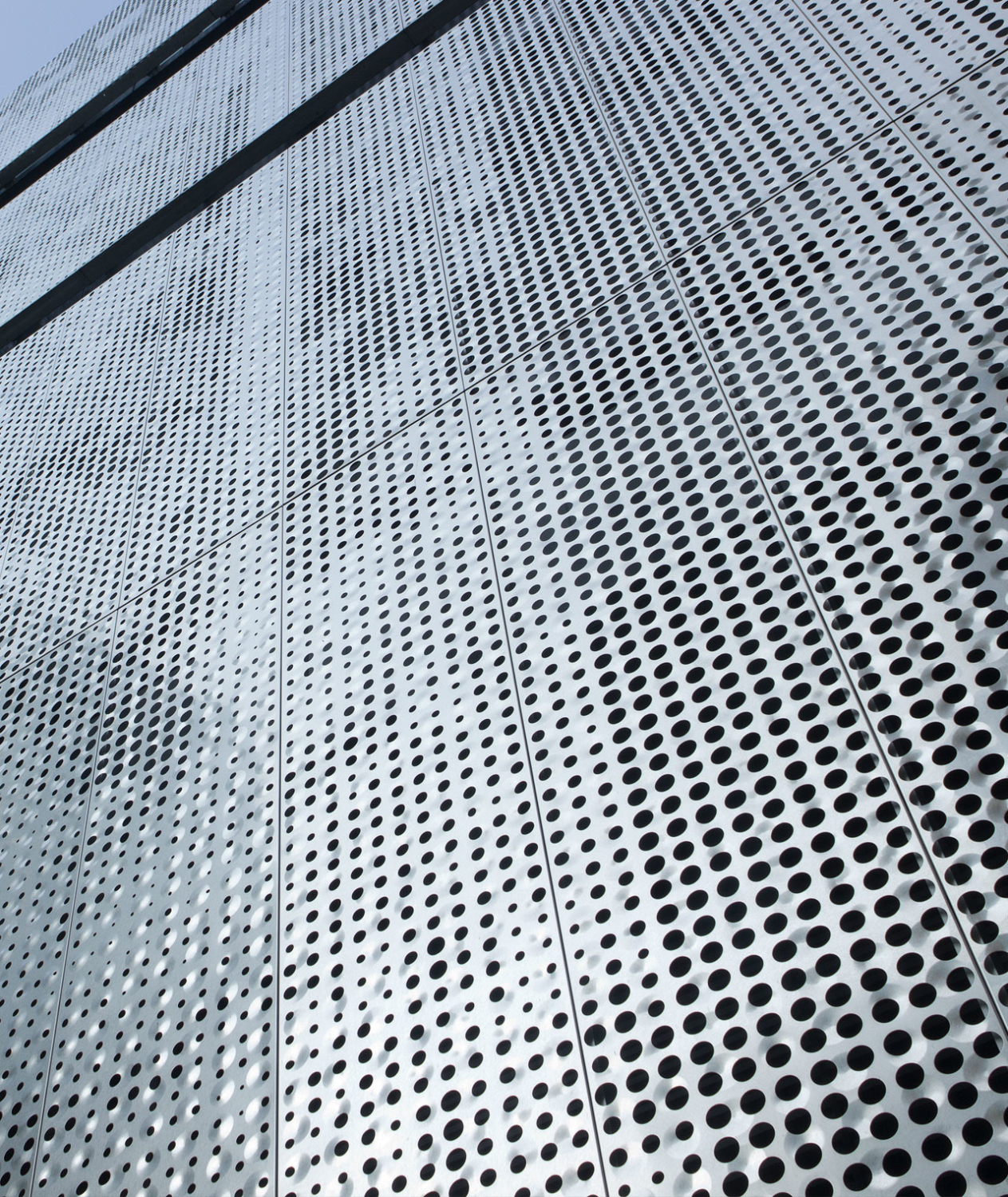

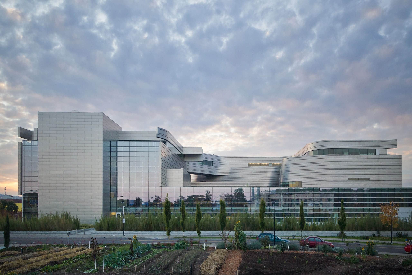

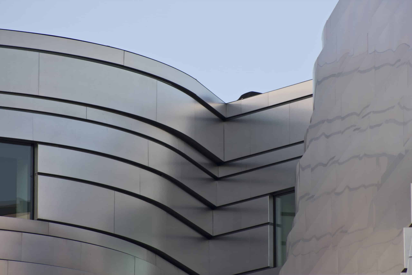
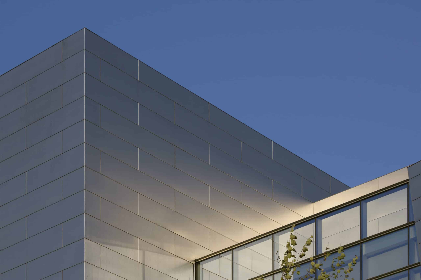


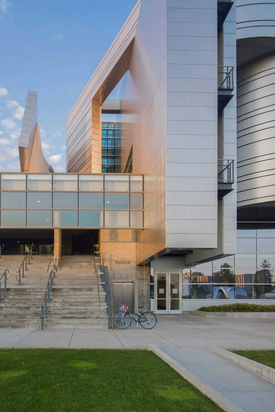
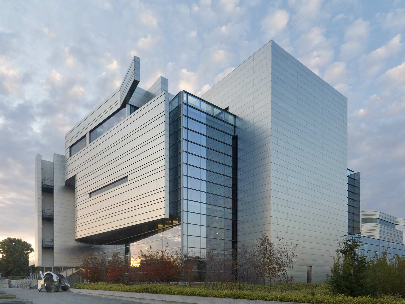
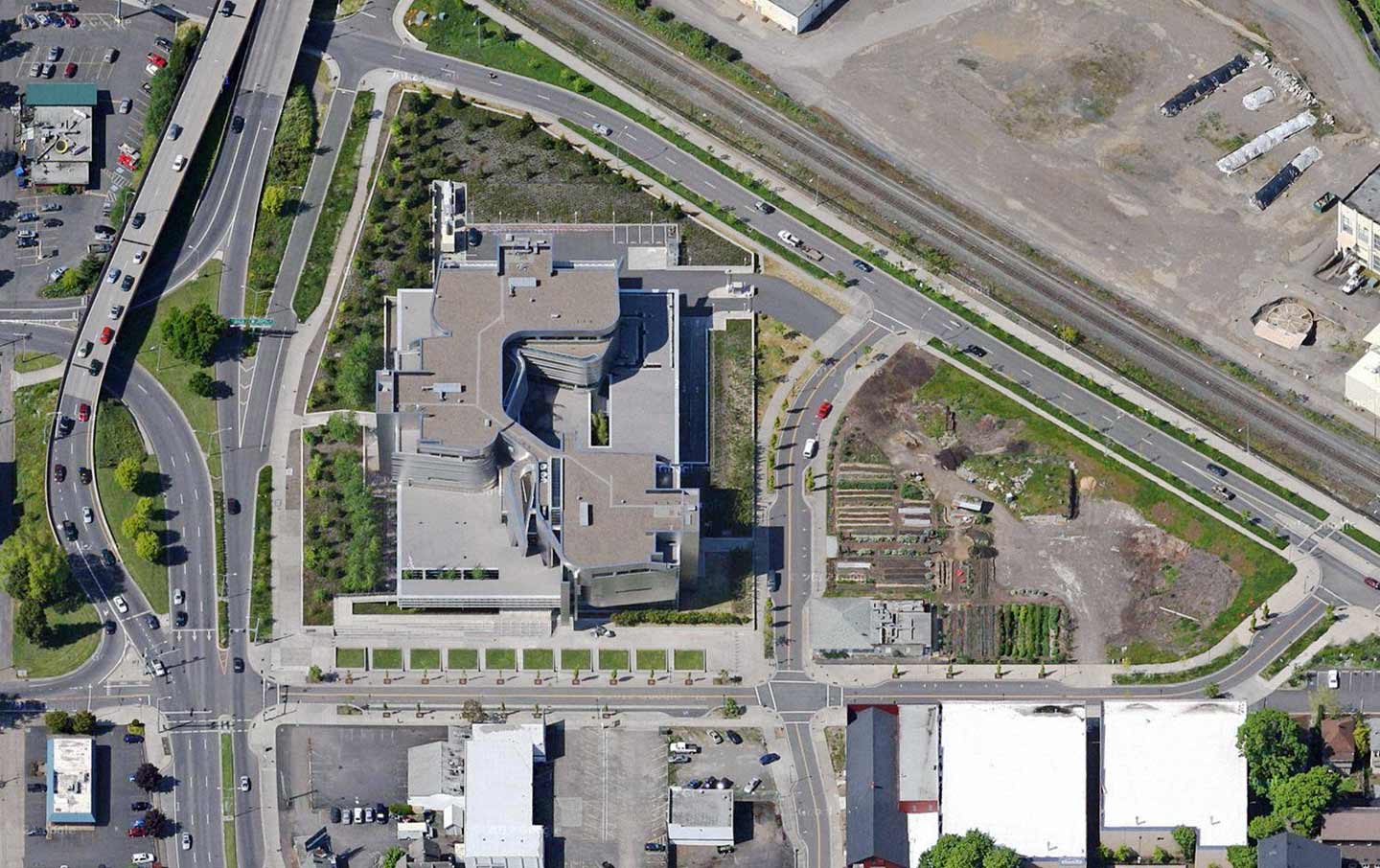
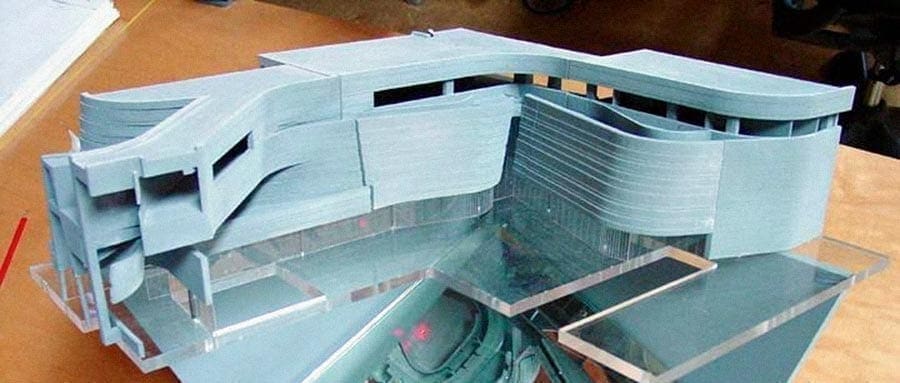
























 PHOTO © A. ZAHNER COMPANY.
PHOTO © A. ZAHNER COMPANY.

 Photo ©
Photo © 


 PHOTO ©️ Parrish Ruiz de Velasco (parrch.com)
PHOTO ©️ Parrish Ruiz de Velasco (parrch.com)







 Ɱ, Creative Commons Attribution-Share Alike 4.0 International license, edited.
Ɱ, Creative Commons Attribution-Share Alike 4.0 International license, edited.
