Structural Evolution
STRUCTURAL EVOLUTION AT UNIVERSITY OF KANSAS ENGINEERING SCHOOL
A twisting double helix—measuring 35′ long, 8′ wide, and weighing nearly 2,000 pounds—adorns the atrium at The University of Kansas’ (KU) new engineering building in Lawrence, Kansas. The artwork, entitled “Structural Evolution,” is a competition-winning feat of engineering designed by KU student Perry May. It was chosen through a juried selection co-sponsored by KU and Zahner. Zahner engineered, fabricated, and installed the winning artwork, which joins a rich oeuvre of custom fabricated artworks made with Zahner engineering and manufacturing.
When May first presented his model to the jury, the application pool was large and varied. To get as many diverse ideas as possible, The University opened the competition to the entire student body. The University wanted to fill the two-story atrium with an inspiring work of art that would evoke the spirit of the engineering department.
The selected sculpture was chosen for its complex geometry and conceptual hearkening to growth. May describes his concept:
“[Its] an abstraction of DNA structure, embodying the spirit of growth and innovation within the KU School of Engineering. Its aesthetic became informed by fabrication methods and materials: ‘How do I shape sheet metal, what can a mill do, and how can I use this to create and inform the work?’”

“Structural Evolution” at The University of Kansas.
Photo © A. Zahner Company.

“Structural Evolution” at The University of Kansas.
Photo © A. Zahner Company.

“Structural Evolution” at The University of Kansas.
Photo © A. Zahner Company.

“Structural Evolution” at The University of Kansas.
Photo © A. Zahner Company.

“Structural Evolution” at The University of Kansas.
Photo © A. Zahner Company.

“Structural Evolution” at The University of Kansas.
Photo © A. Zahner Company.
Engineering the Sculpture
The business model at Zahner is set up to enable collaborative dialogue (See: Design Assist). Allowing the fabrication method to help inform the aesthetic of the piece opened the door for collaboration between Zahner engineers and the artist. This meant that the original design by the artist could be developed and explored
For this project, ¼” aluminum plate was used throughout the sculpture. The plate material accommodates the voids in the cutout areas. Zahner owns and operates a number of machines that can be used for cutting patterns from metal. Each machine possesses its own unique capabilities. Zahner is able to communicate with designers on the strengths and limitations of each process in order to help designers make informed decisions.
A three-axis mill was selected to produce the desired aesthetic for this particular piece. The mill uses rotary cutters to remove metal in designated open areas, leaving a shiny, polished edge. The panels were then rolled to the specified radius and matched up to one another on-site, creating the illusion of a seamless helix rolling in midair.
Designing a Hanging Suspension System
The artwork’s immense weight and complex shape required careful engineering to balance the work correctly. Eight unique panels, each roughly 4′ x 10′ in size, were design-engineered to precisely interlock with one another. The pieces also needed to be suspended individually using two cables, and anchored to the ceiling. This was complex, as the atrium layout included a floating ceiling that could not structurally bear the weight of the artwork.

“Structural Evolution” at The University of Kansas.
Photo © A. Zahner Company.

“Structural Evolution” at The University of Kansas.
Photo © A. Zahner Company.
Zahner’s engineers developed a plan to disguise the cables through the seams in the floating ceiling and attach to structural beams. There were limited spots where the cables could attach. Each panel needed to hang at exactly the correct angle in order to match up to other panels. Zahner solved for static equilibrium, providing a structurally sound suspension method.
The sculpture has a variable radius; one end is larger, and the opposite end tapers while twisting subtly. Each panel had at least two radii, and it transitioned between the two. Utilizing a 3D model of the atrium and the sculpture, Zahner’s engineers determined the locations for the cables. To translate these calculations from their exact location on the digital model to real space, Zahner engineers adapted the concept of computer coordinates to real-life space. A grid was laid out using the physical space; then a laser level was used to translate that grid to the ceiling for the layout of the cables. This accounted for any marginal shift in geometry that may have occurred during the physical construction of the space. Once the locations of the cables were determined, the installation could run smoothly and according to plan.

Film protects the disassembled plate aluminum from minor scratches and fingerprints
Photo © A. Zahner Company.

Zahner installers hang the panels using the cable system.
Photo © A. Zahner Company.
ZAHNER AND EDUCATIONAL INSTITUTIONS
After the fabrication of his work at Zahner, May became an intern at Zahner. One of the reasons Zahner sponsors competitions like this, is to develop relationships with the upcoming generation of creative young professionals. Zahner is committed to hearing fresh new voices and ideas. Being involved in the work by university students offers a unique glimpse into the future of art and design.
Students are part of an environment that is immersed in learning, creation, and reinvention. Whether it’s hosting a competition to fabricate student work, bringing in a tour of Zahner facilities, or presenting to a class, Zahner is committed to the upcoming generation of professionals. Theirs are the voices that will continue to drive innovation and look for new ways to solve problems. Contact us today for more information on how students can get involved at Zahner.
















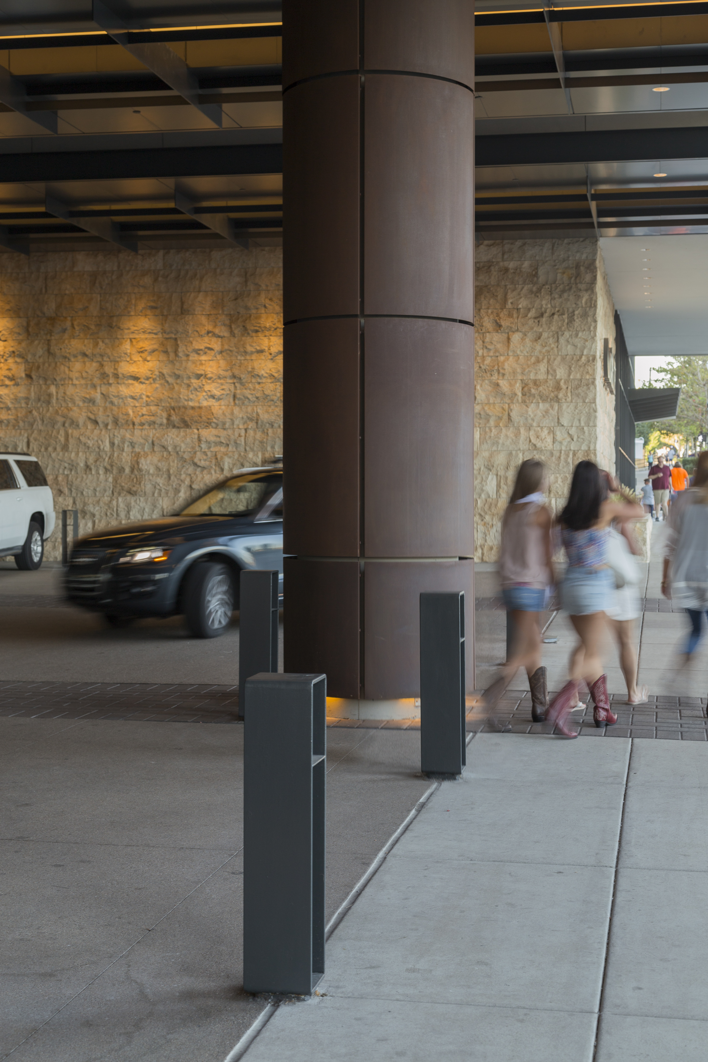
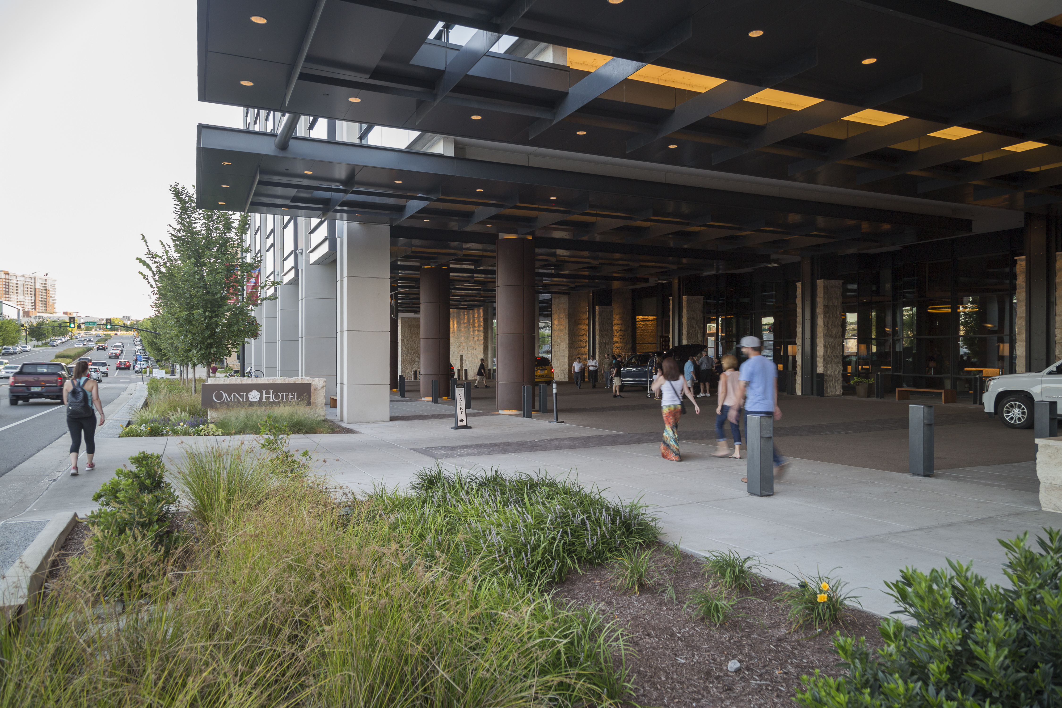

















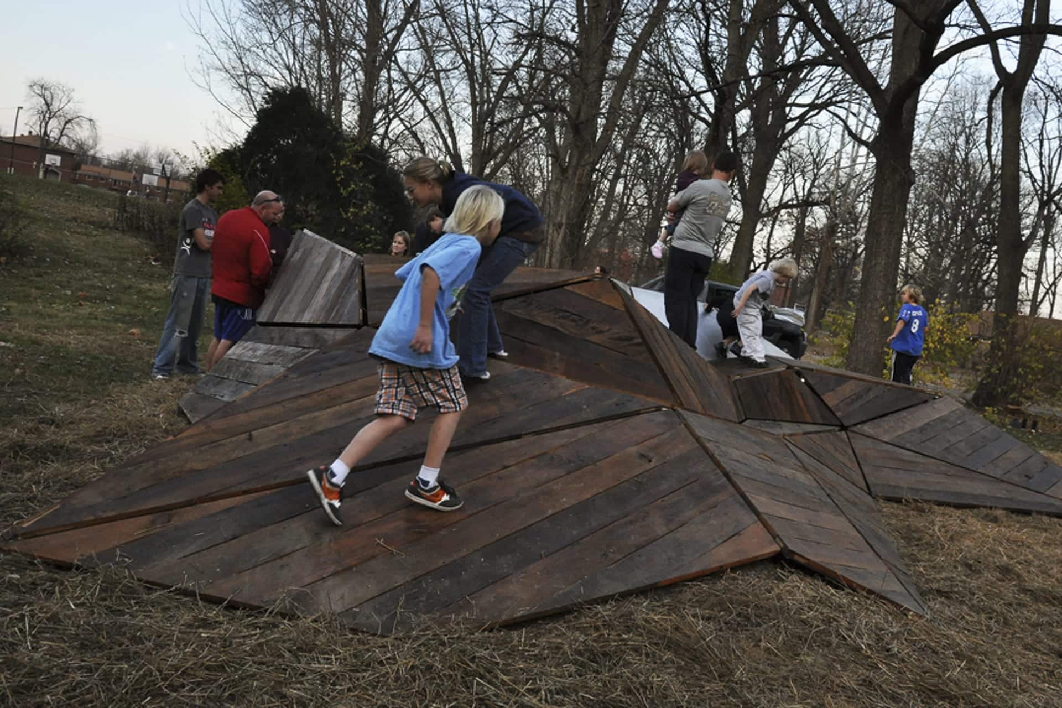
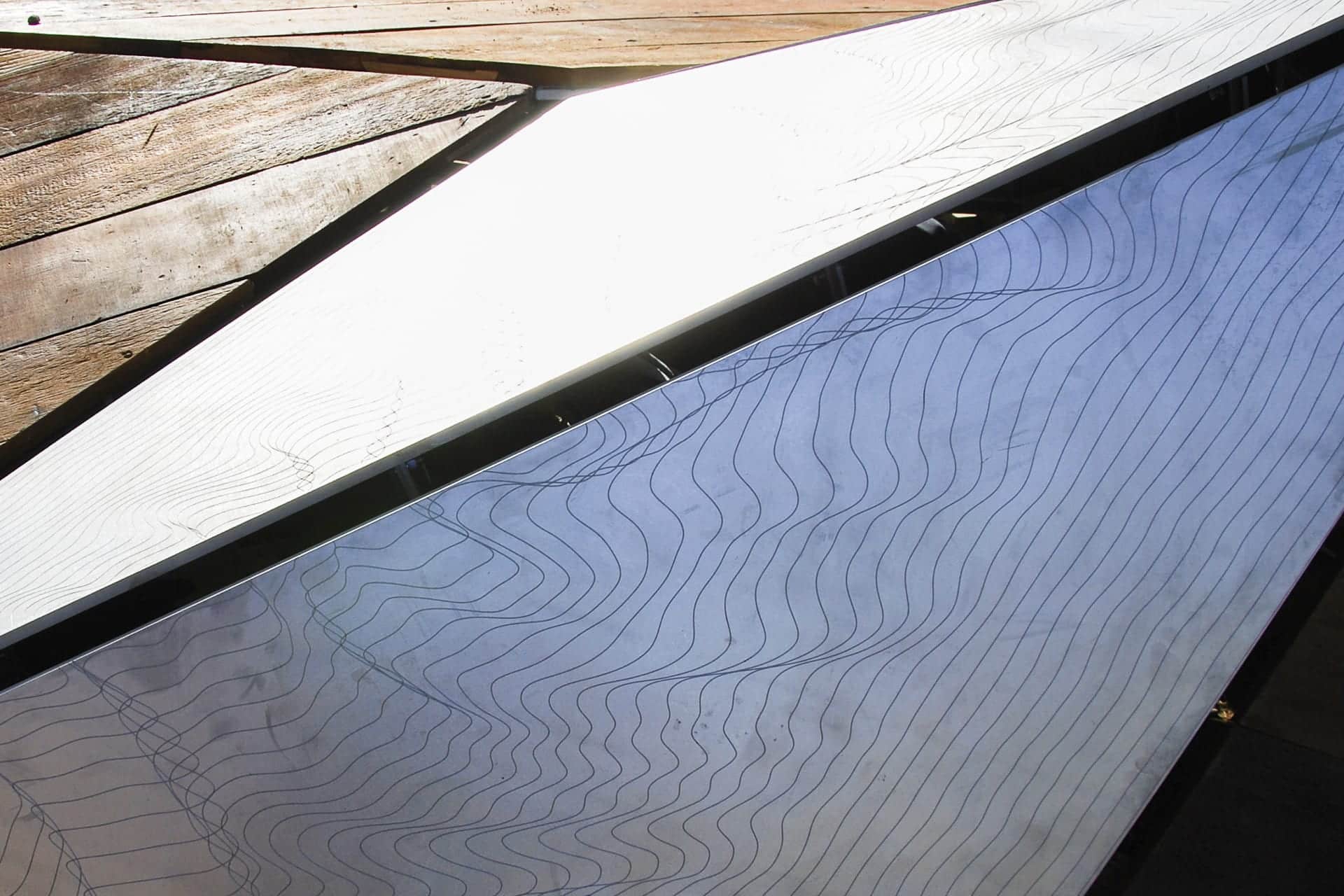




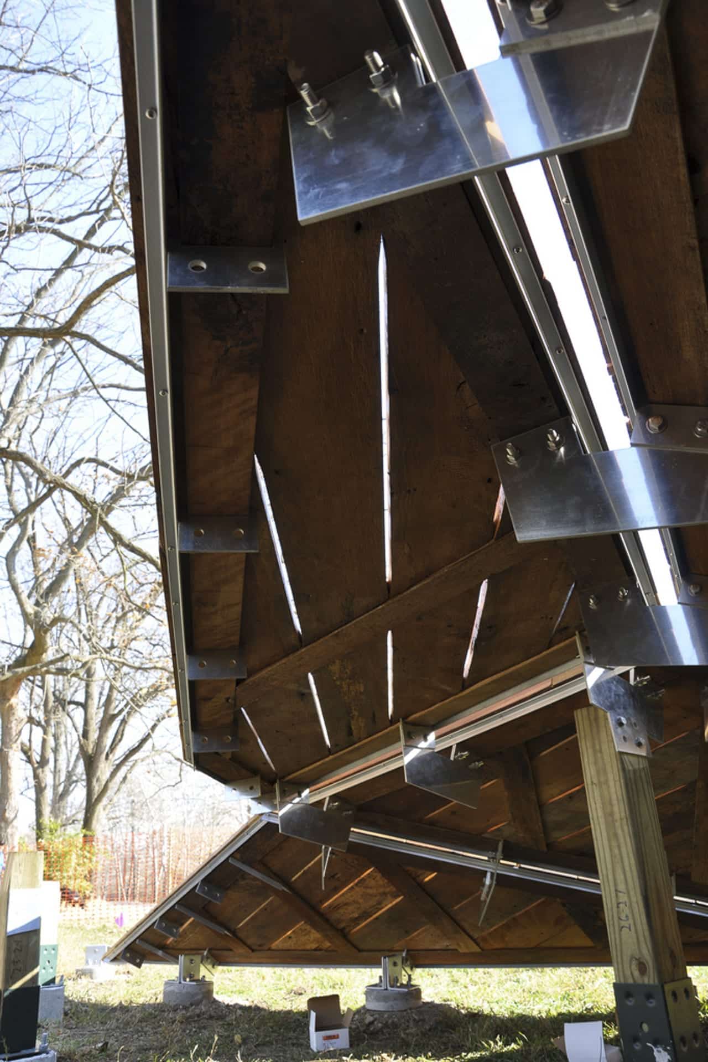
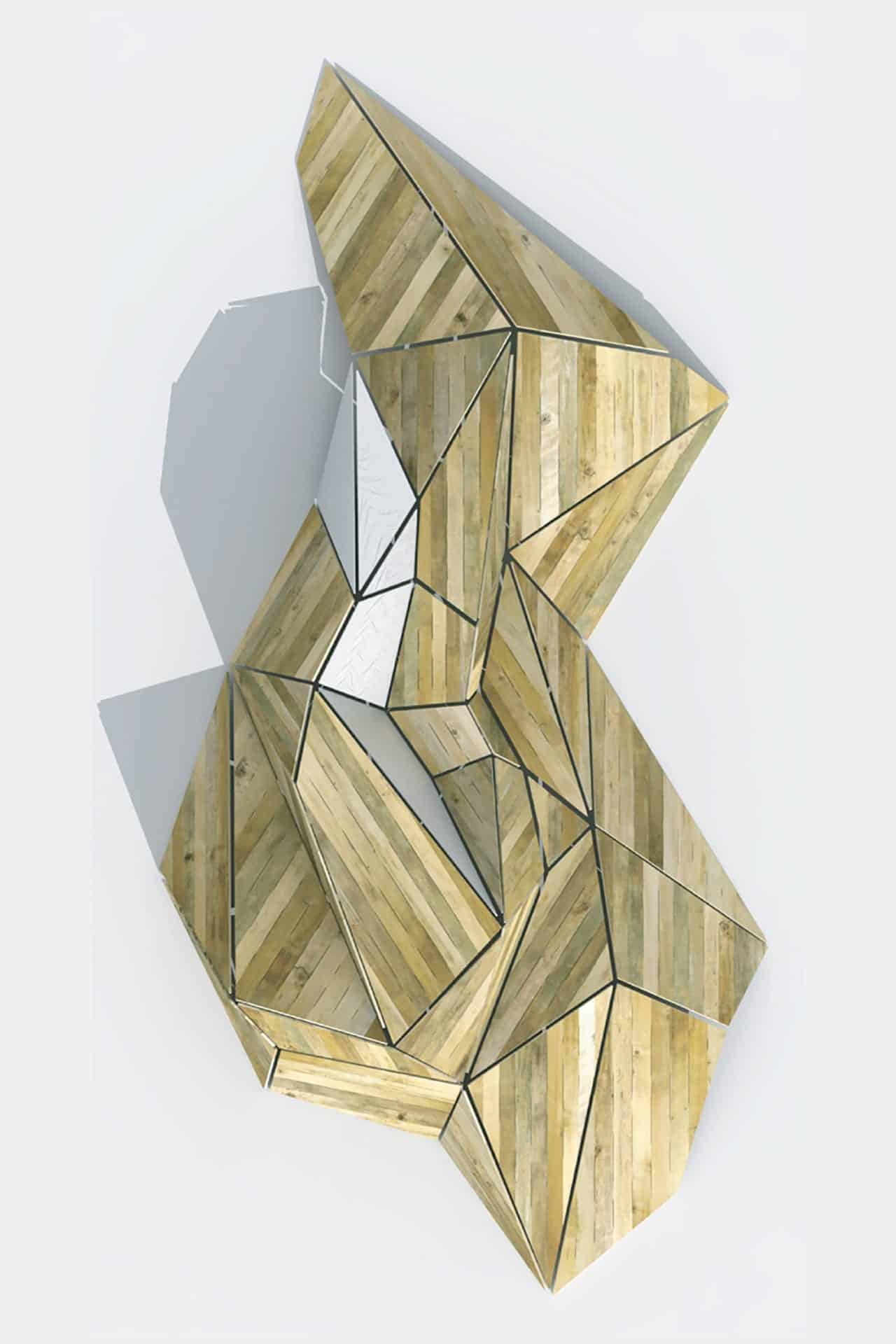





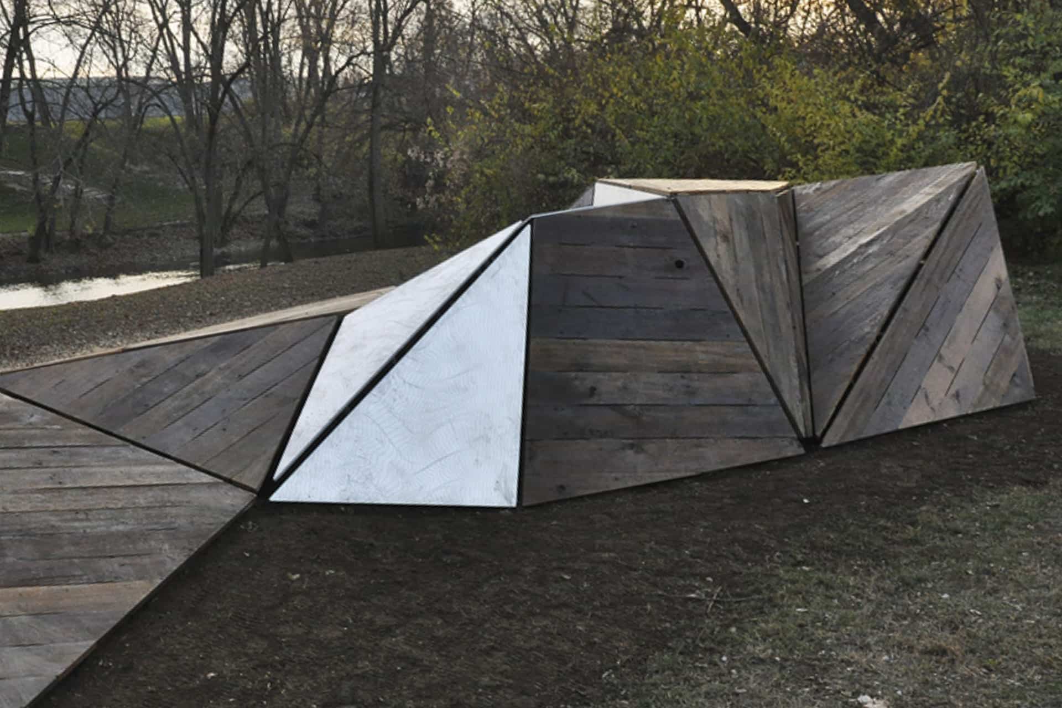



























 PHOTO © A. ZAHNER COMPANY.
PHOTO © A. ZAHNER COMPANY.

 Photo ©
Photo © 


 PHOTO ©️ Parrish Ruiz de Velasco (parrch.com)
PHOTO ©️ Parrish Ruiz de Velasco (parrch.com)







 Ɱ, Creative Commons Attribution-Share Alike 4.0 International license, edited.
Ɱ, Creative Commons Attribution-Share Alike 4.0 International license, edited.
