UCSF Parking Structure
UCSF Mission Bay Medical Center Parking Structure
The new parking structure for the University of California San Francisco (UCSF) enhances the design aesthetic of both the UCSF Campus and the surrounding Mission Bay neighborhood. The ten-story parking facility was completed in September 2012 with WRNS Studio Architects and Rudolph & Sletten as a design build competition winner.
Like many of the facades Zahner has produced, the project’s budget was restrictive and required intelligent design maneuvering to meet the architects’ unique and compelling vision. The preset price per square foot was based on competition restrictions, so the elaborate design had to be streamlined to efficiently fabricate, ship, and install the facade. Zahner met this challenge without compromising the design.

UCSF Mission Bay Medical Garage at dusk.
Photo credit © Tim Griffith.

Details of the perforated surface of the UCSF Mission Bay Garage.
Photo credit © Tim Griffith.
Facade Design for Parking System at UCSF
When WRNS first approached Zahner, the architects had recently completed the schematic design phase. They had not yet won the design build competition, and WRNS knew they would have a constrained budget to produce the exterior facade system for their design. They needed a facade supplier who could commit to the design and budget prior to contract.
There is increased risk to commit to a design and budget during a competition, but this approach was possible because of the two firm’s relationship built on trust. Prior to this project, Zahner had worked with WRNS Studio on two successful projects (Contemporary Jewish Museum and the Block 27 Parking Structure). Zahner agreed to sketch preliminary designs and worked out a design plan with the architects to meet their budget.
The unconventional design approach meant that Zahner was preselected for the project when WRNS won the design competition. By definition, Zahner became part of the architect’s team. There was no bidding process to determine the facade installers, and their winning entry was contingent on the supply and install by Zahner at the predetermined price per square foot.
The design solution for the UCSF Parking Garage
The architect’s design posed particular challenges in coordination with steel and installation of extruding vertical fins around the structure as well as the layout and coordination of perforated patterns. Zahner’s solution made use of a common part, an anodized aluminum louver blade which was placed at variating angles to achieve visual vibrancy.
Determining the angles required consideration of design aesthetic, functionality, and economy. The architects selected angles that would bounce the sun’s light the garage to provide natural lighting. The team determined that the design could achieve a sophisticated look requiring the use of only five repeating panels throughout the structure.

PHOTOGRAPH OF THE STORAGE FACILITY, WHICH SHOWS THE 4,400 FINS USED FOR UCSF.

Drawing shows the five repeating assemblies for the UCSF Parking Garage.

Crated panels for the UCSF Mission Bay Medical Garage.

Upward view of the UCSF louvers.
Photo credit © Tim Griffith

UCSF Mission Bay Medical Garage in Construction.
These five unique but repeating panels were optimized by the Zahner Assist team for production and installation. Zahner was able to automate the changing angle of the blades using CNC production, resulting in a series of 8′ bays. This collaborative approach with WRNS Studio influenced the design’s functionality as it evolved, steering the engineering towards greater efficiency and lowered cost.
Because of the prior relationship built on trust with the architect, Zahner was able to commit to a very aggressive budget well before construction documents existed. This arrangement resulted in a tremendous value to the client. The architects’ design intent was fully maintained; and in some cases enhanced, while a strict budget and schedule were kept.
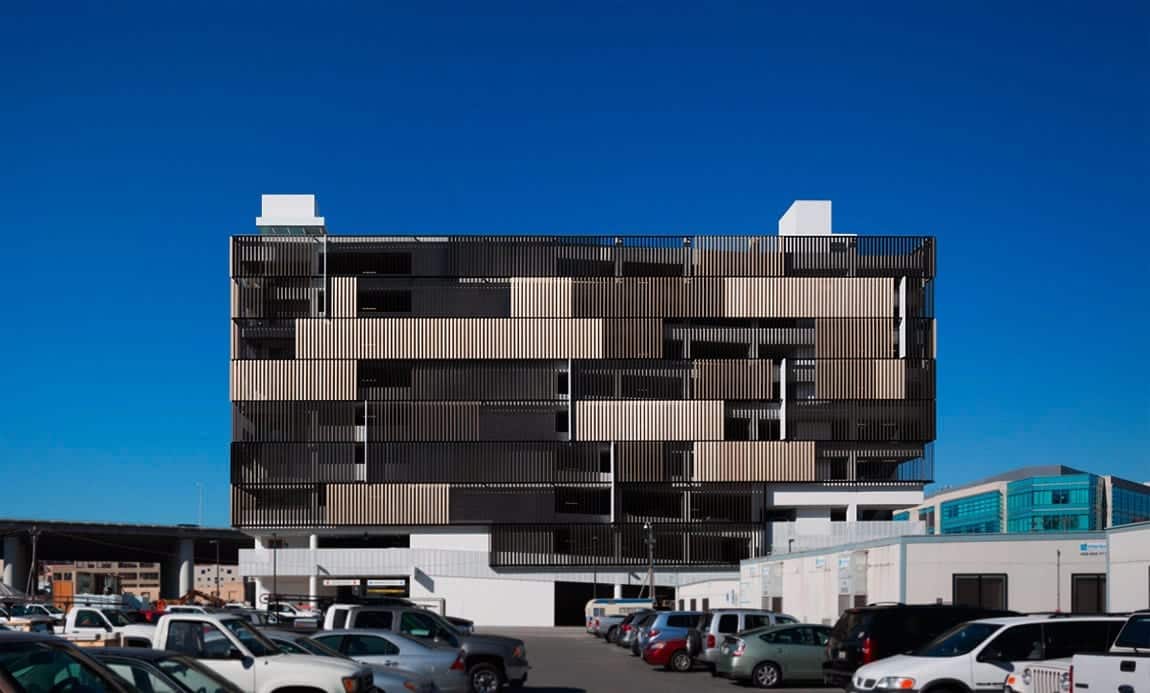
USCF Mission Bay Medical Garage.
Photo credit © Tim Griffith























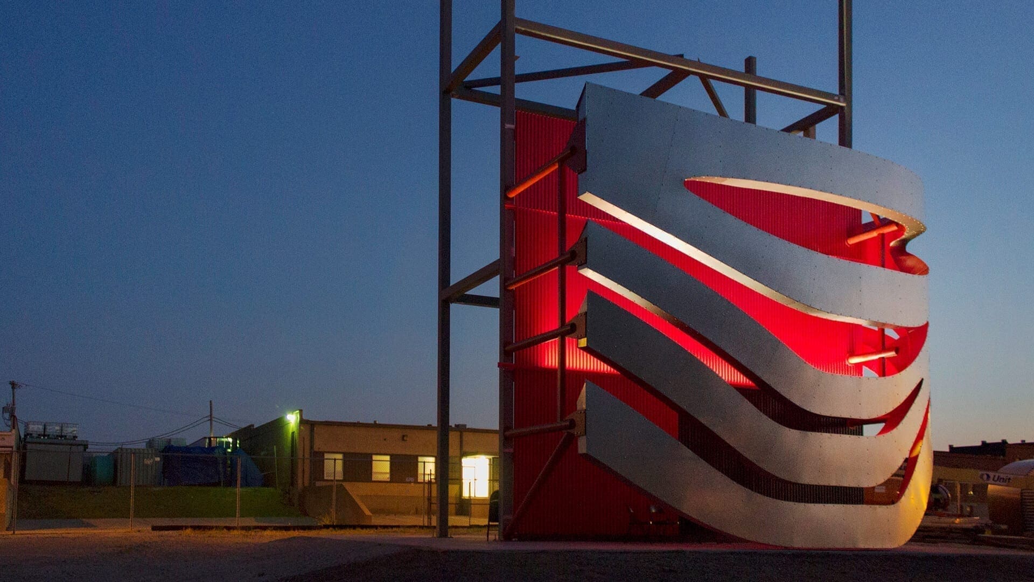
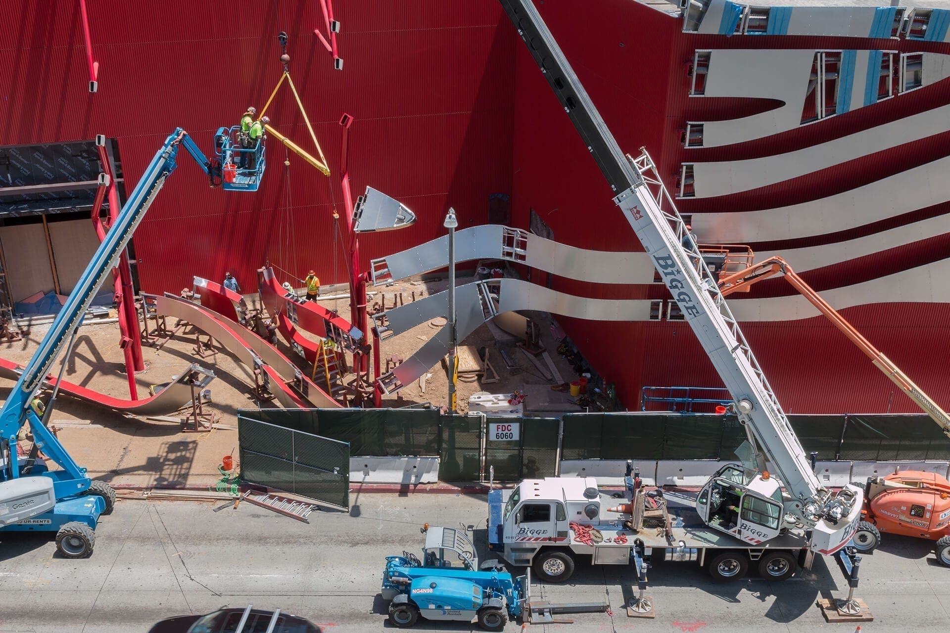
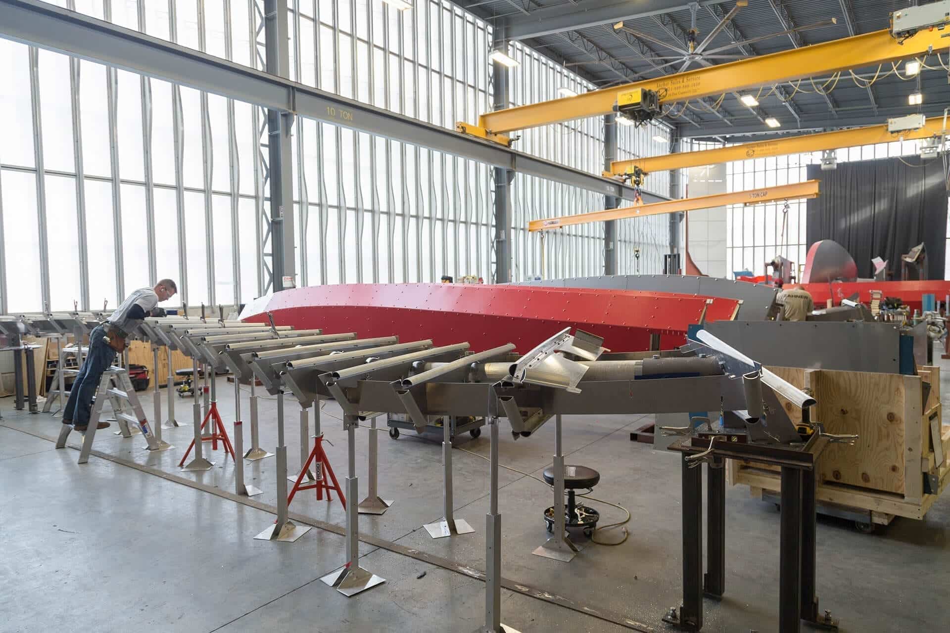
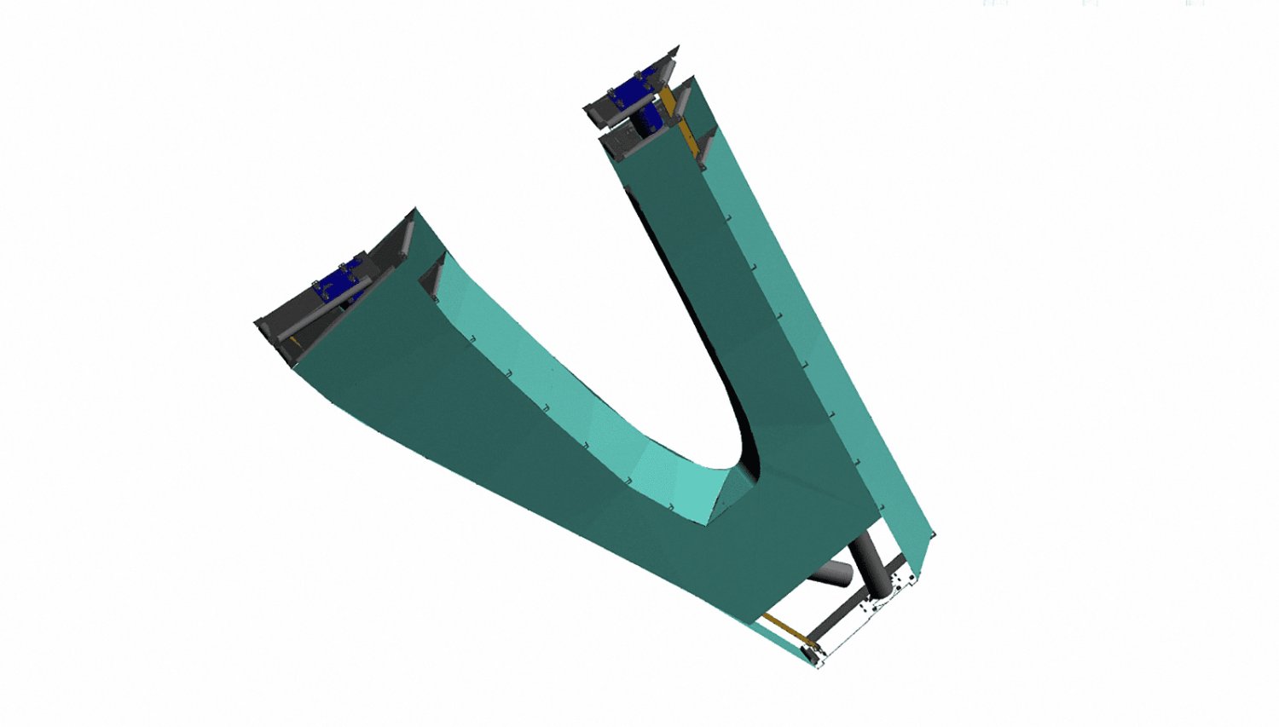
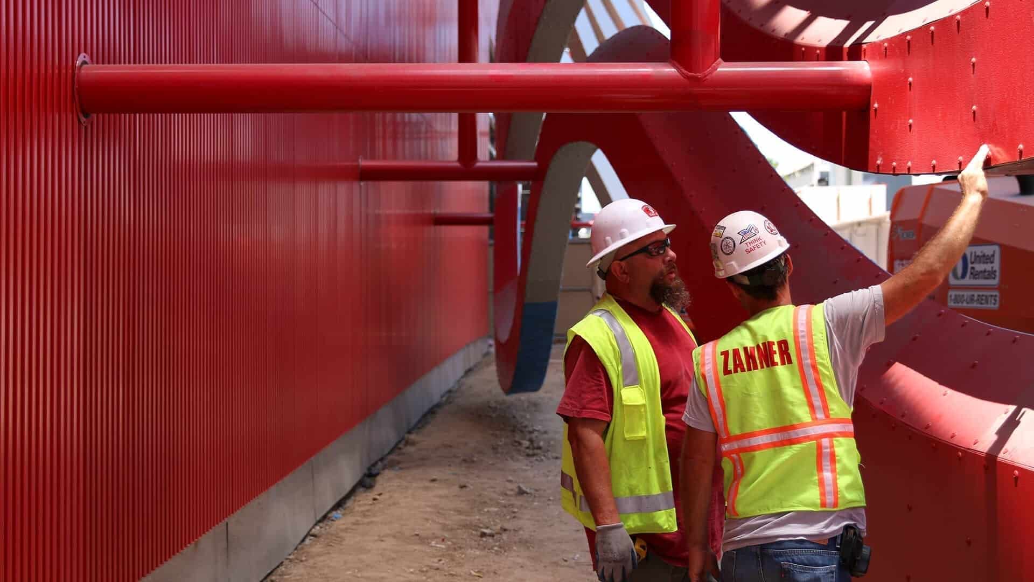
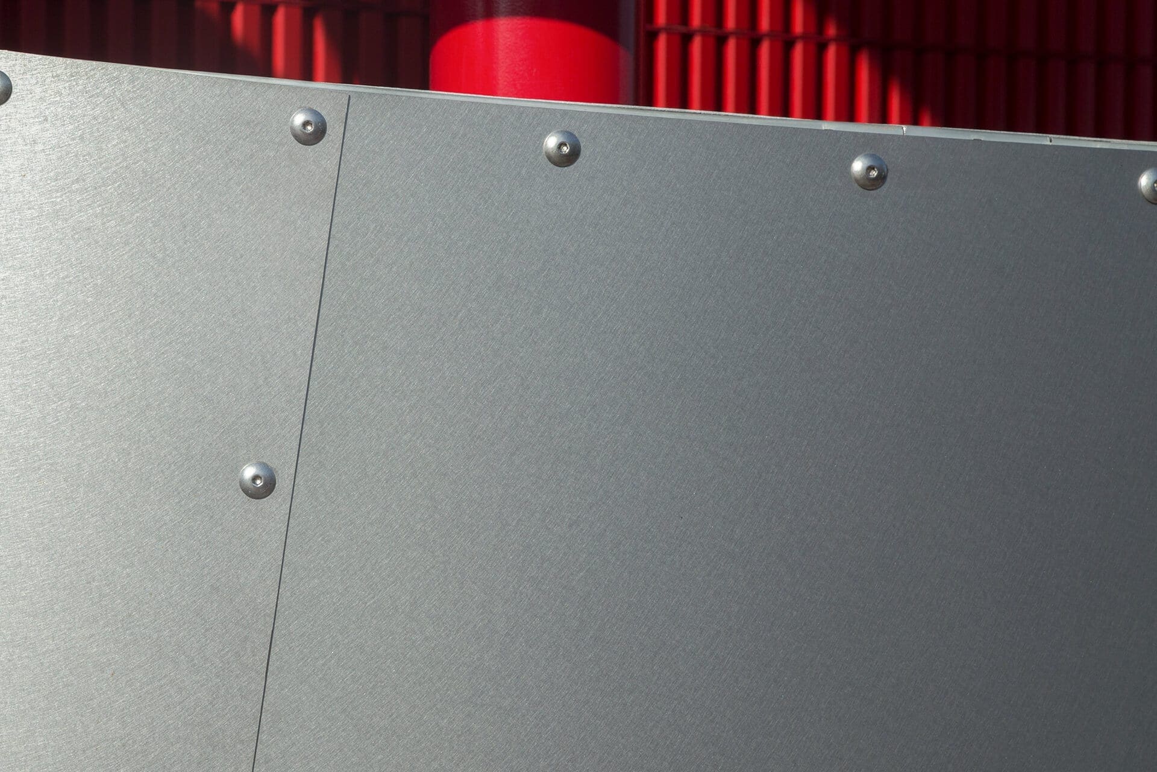

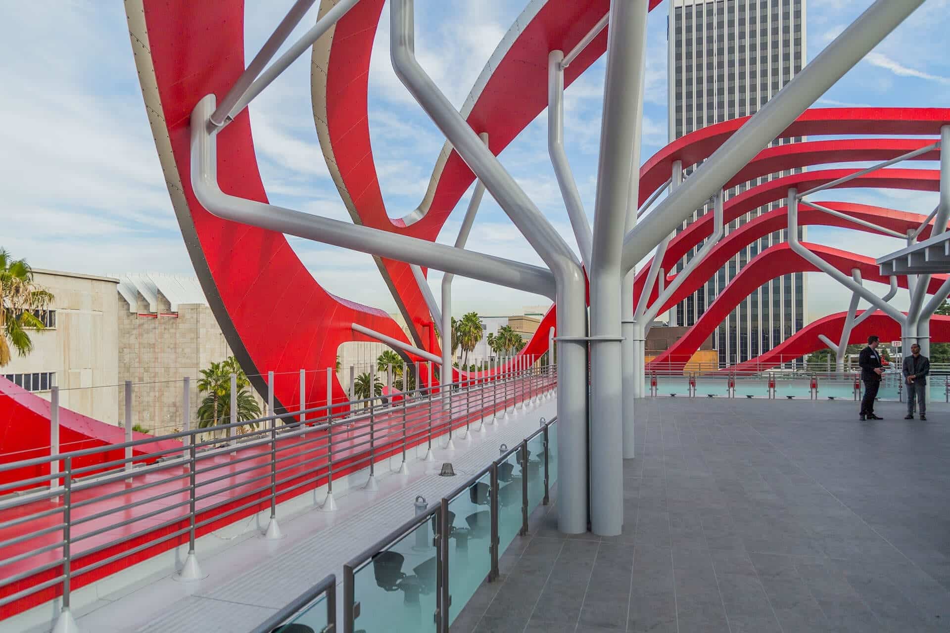
























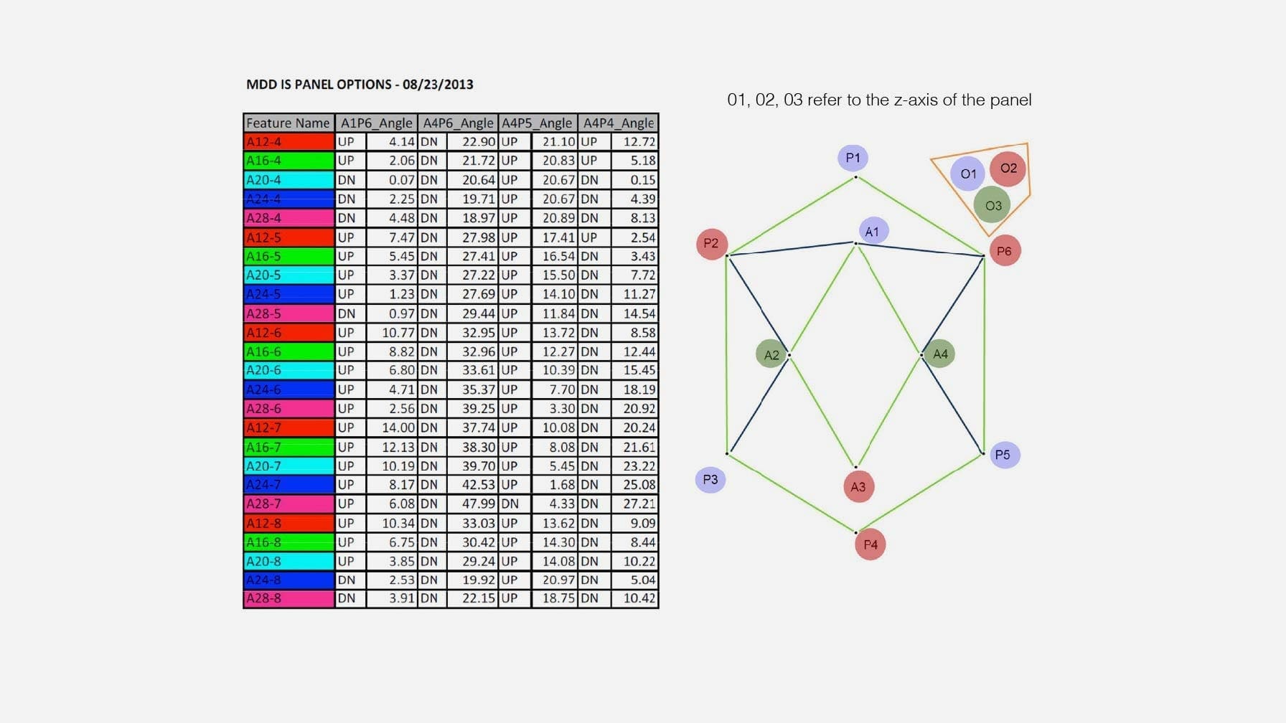

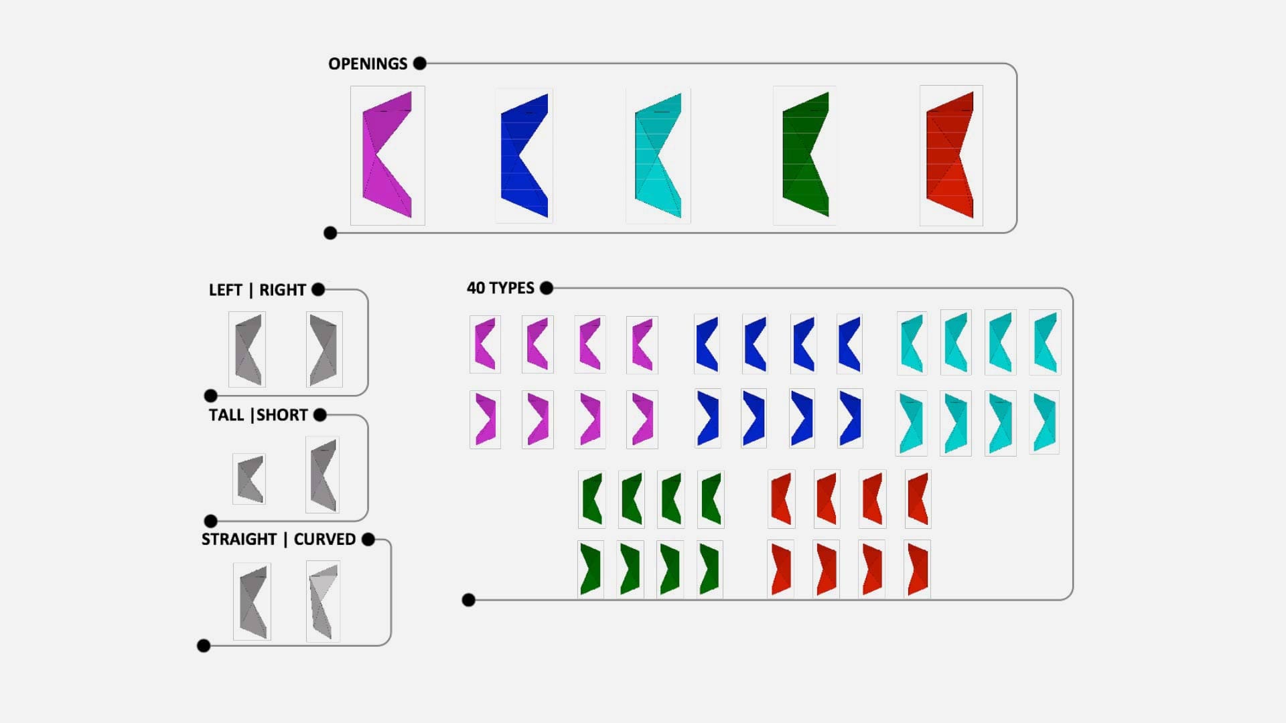
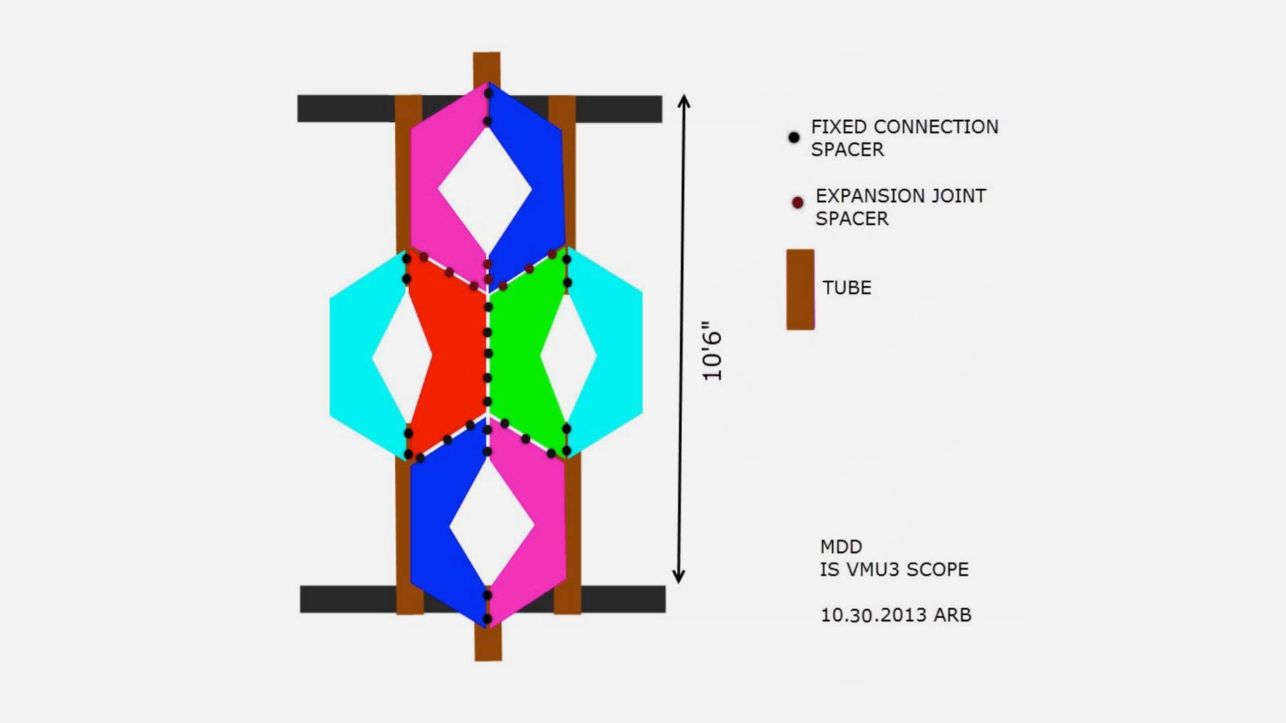






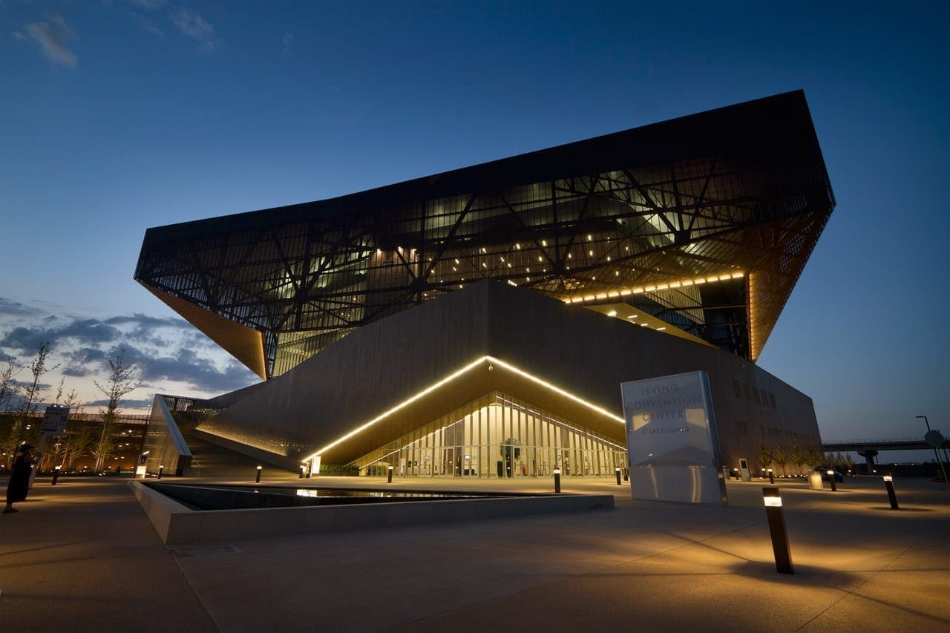





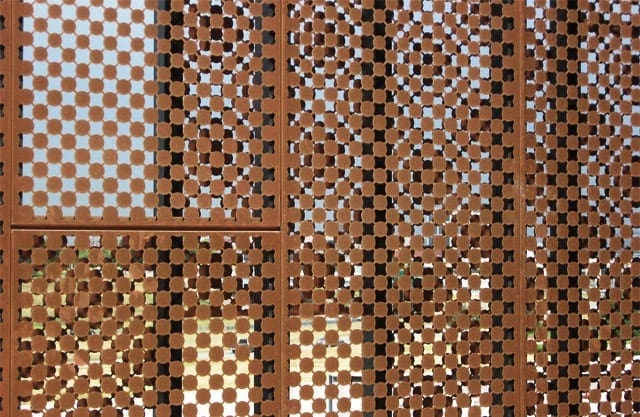








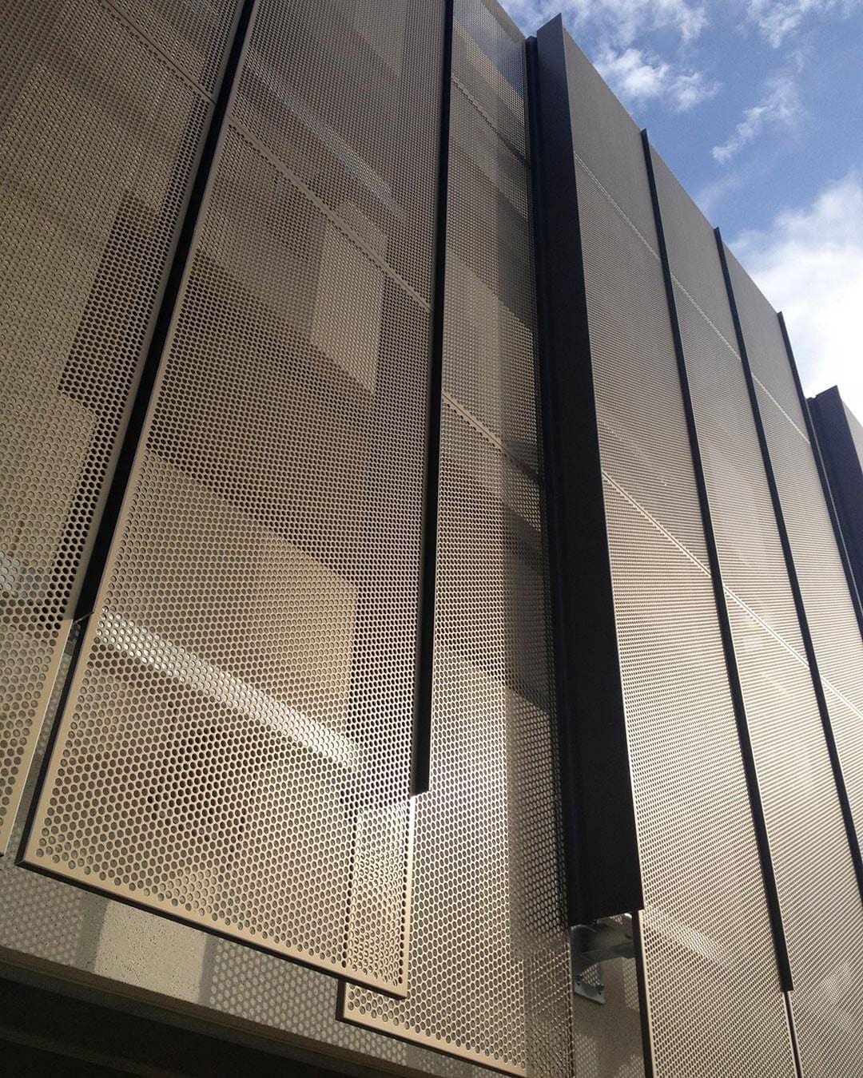










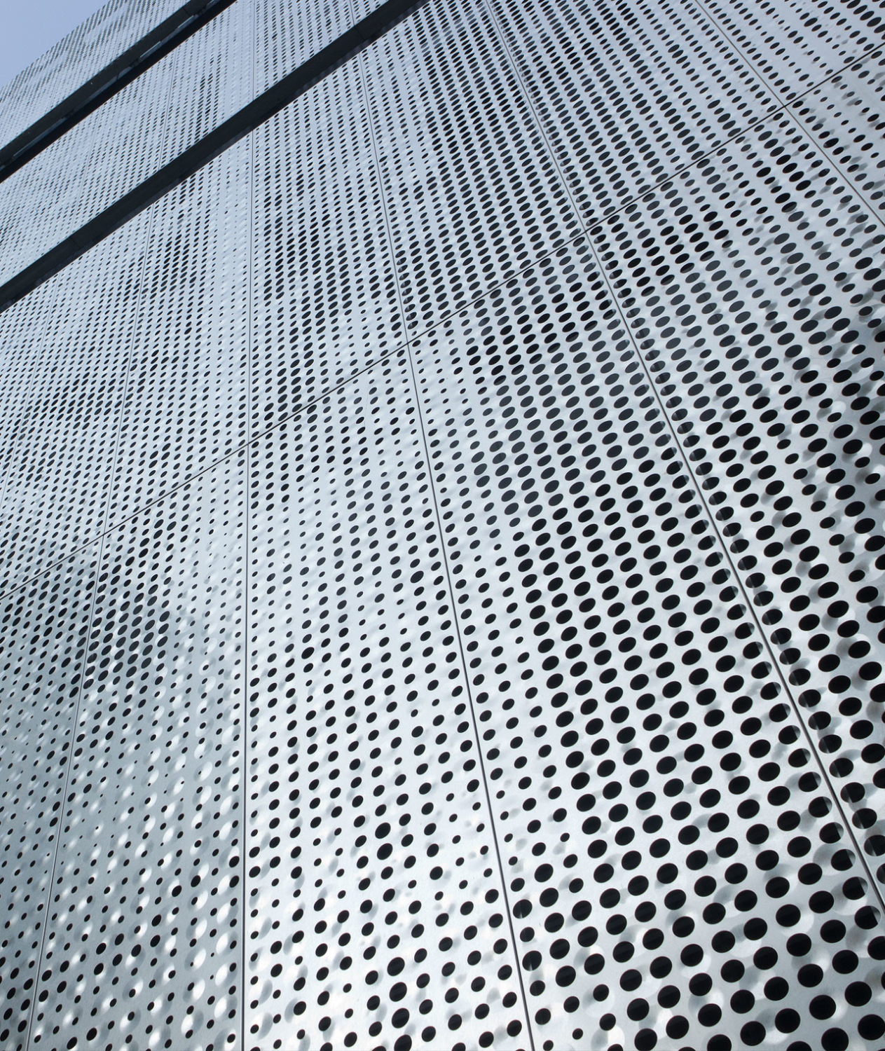


















 Photo ©
Photo © 


 PHOTO ©️ Parrish Ruiz de Velasco (parrch.com)
PHOTO ©️ Parrish Ruiz de Velasco (parrch.com)








 Ɱ, Creative Commons Attribution-Share Alike 4.0 International license, edited.
Ɱ, Creative Commons Attribution-Share Alike 4.0 International license, edited.
