Davidson-Gundy Alumni Center at UT Dallas
Davidson-Gundy Alumni Center: The University of Texas at Dallas
Overland Partners designed the exterior for the Davidson-Gundy Alumni Center at UT Dallas to evoke the movement of a comet in homage to the school’s mascot. Zahner collaborated with the architect and contractor JE Dunn to develop a perforated system informed by orbital paths.

EXTERIOR OF DAVIDSON-GUNDY ALUMNI CENTER FEATURING LOUVERED ZIRA PERFORATED PANELS.
Photo @ A. ZAHNER COMPANY
“
Metaphorically, this motif draws an analogy between comets, which move away from the sun but are ultimately pulled back by the gravitational force of the sun or a planet, and alumni, who graduate to pursue a new direction, but retain their attachment and loyalty to the university.
Overland PartnersArchitectat Overland Partners

EXTERIOR OF DAVIDSON-GUNDY ALUMNI CENTER AT NIGHT.
Photo @ A. ZAHNER COMPANY
Perforated aluminum panels featuring the Zahner patented Louvered ZIRA™ technique wrap three sides of the building’s second story and the upper portion of the interior lobby. Circular perforated tabs in varying orientation create a pattern that captures and reflects light, creating the illusion of movement.

DETAIL: ZAHNER PATENTED LOUVERED ZIRA PERFORATED PANELS. COLOR-SHIFTING PAINT BY VALSPAR.
Photo @ A. ZAHNER COMPANY
Each panel is coated in color-shifting paint by Valspar, lending an additional layer of ethereality to the building. The surface changes depending on one’s vantage point as well as with the varying light throughout the day. The panelized system uses the Zahner proprietary Drop & Lock™ system for easy and secure installation.

INTERIOR ALUMINUM PANELS FEATURING ZAHNER PATENTED LOUVERED ZIRA TECHNIQUE.
PHOTO CREDIT BAKERTRIANGLE
The panel system adds interest to the building’s exte
rior and interior features while also providing shade for the building’s users. The Davidson-Gundy Alumni Center opened in September 2017 to facilitate active connections among the current student body and alumni through space for large and small-scale events.

LOUVERED ZIRA PANELS CREATE SHADE FOR INTERIOR SPACES.
PHOTO @ A. ZAHNER COMPANY

INTERIOR SHADOWS CAST FROM EXTERIOR PANELS
PHOTO @ A. ZAHNER COMPANY








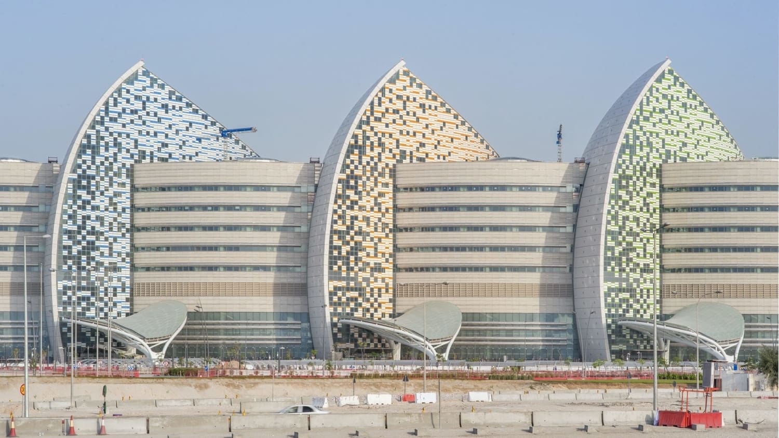



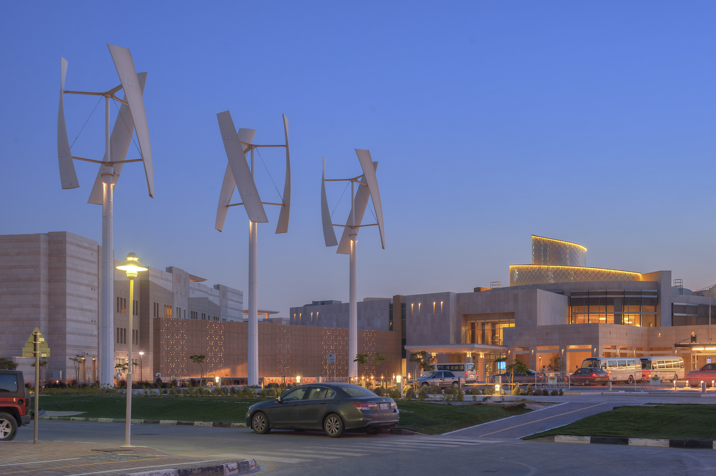










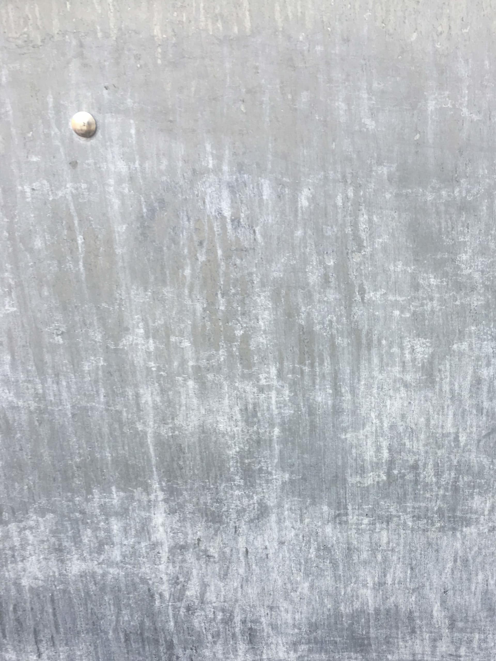


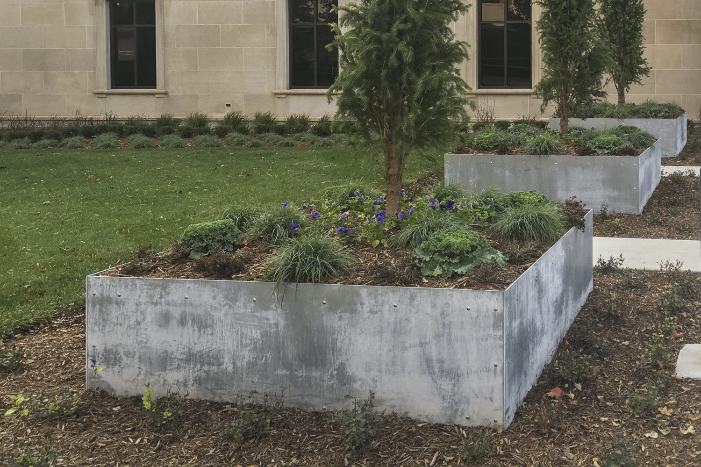


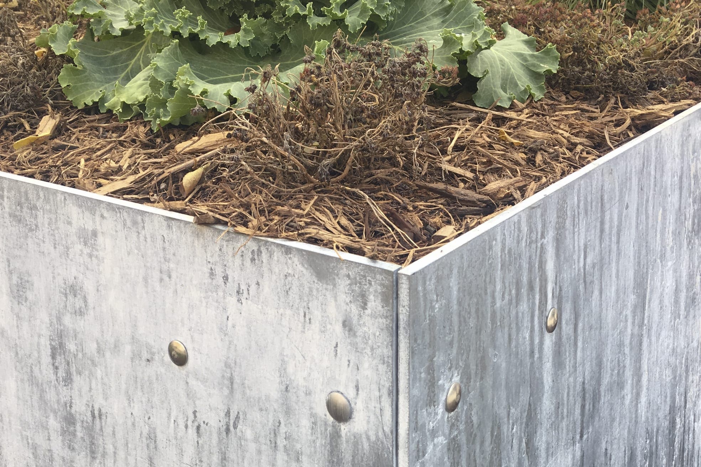
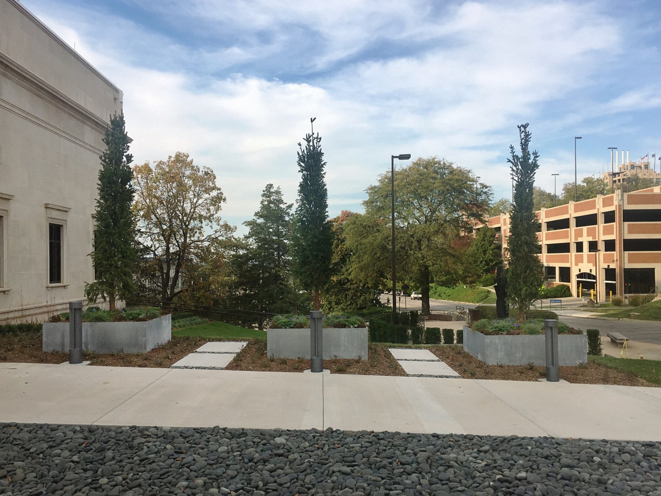





































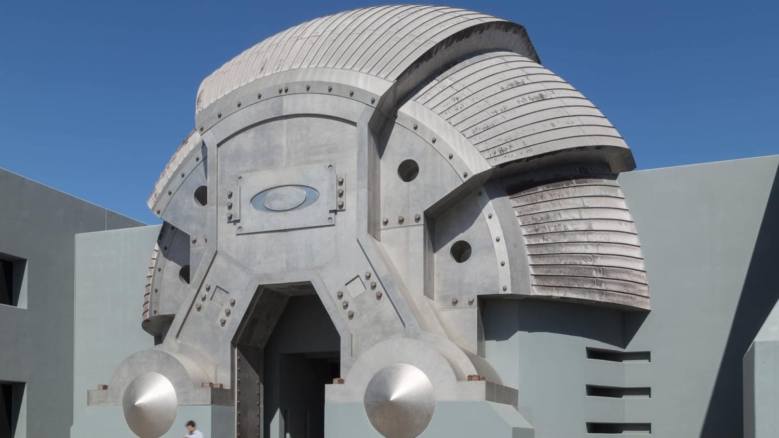


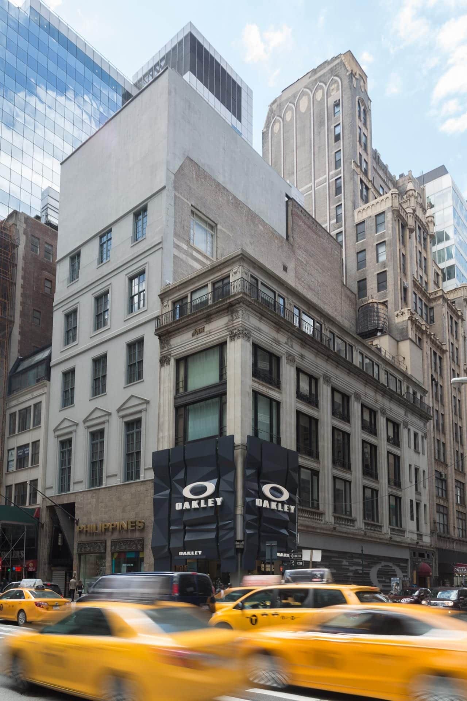
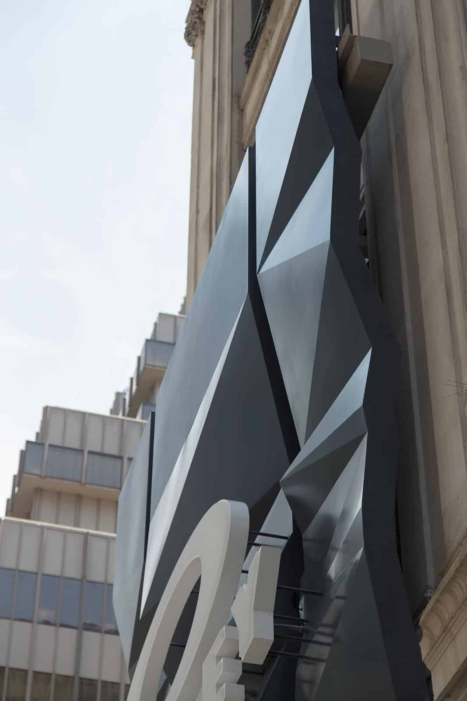


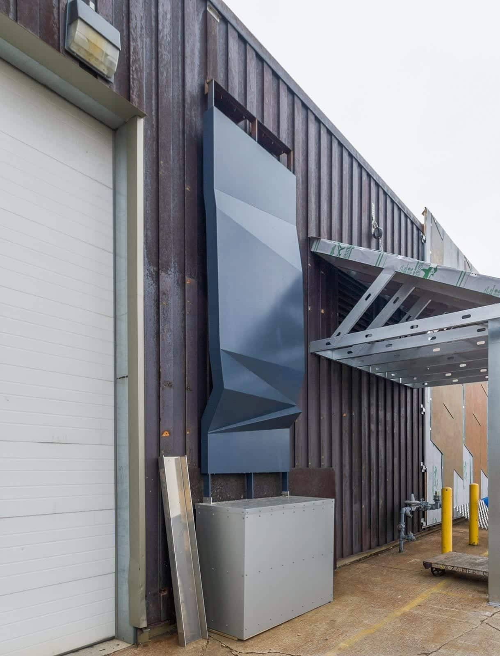
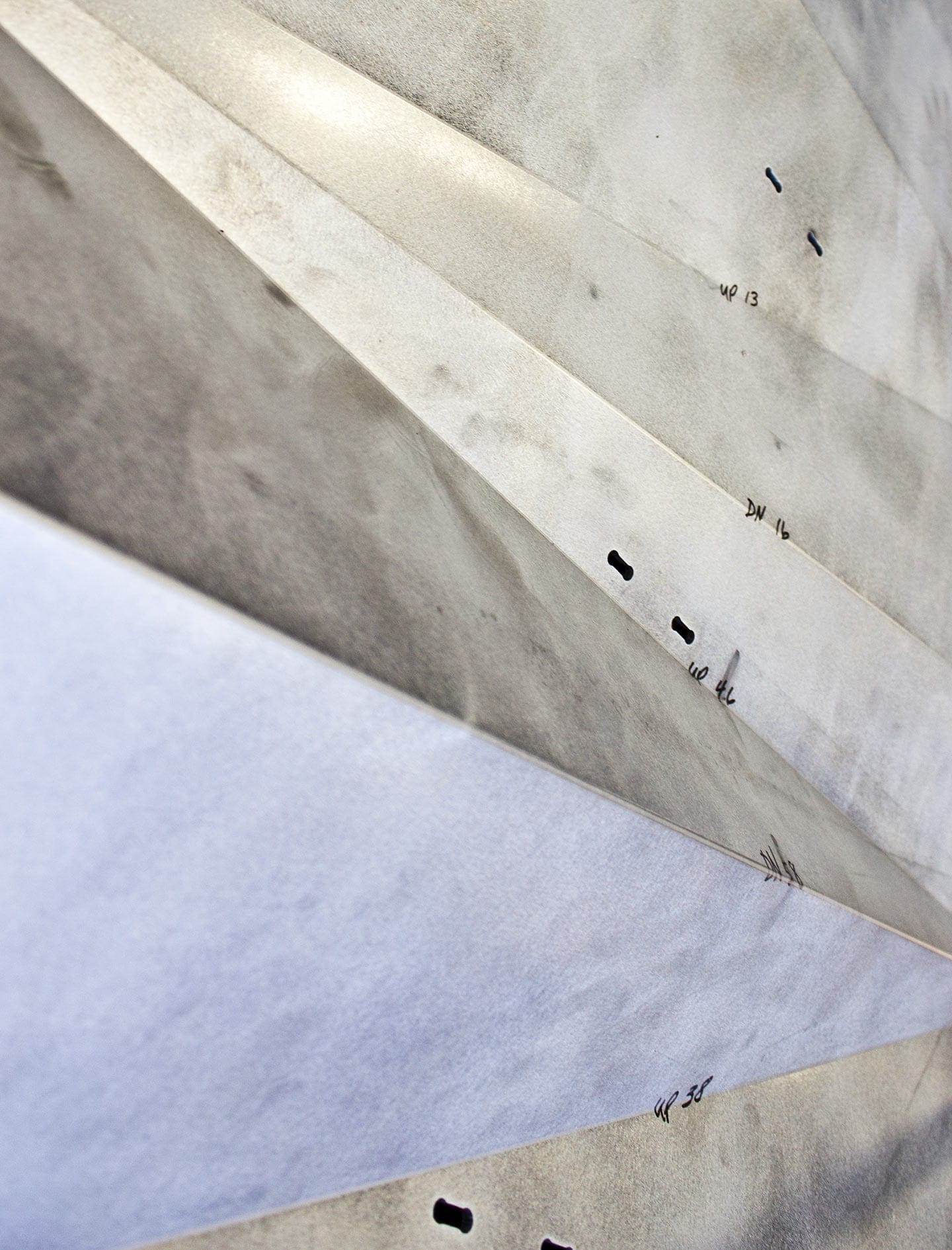







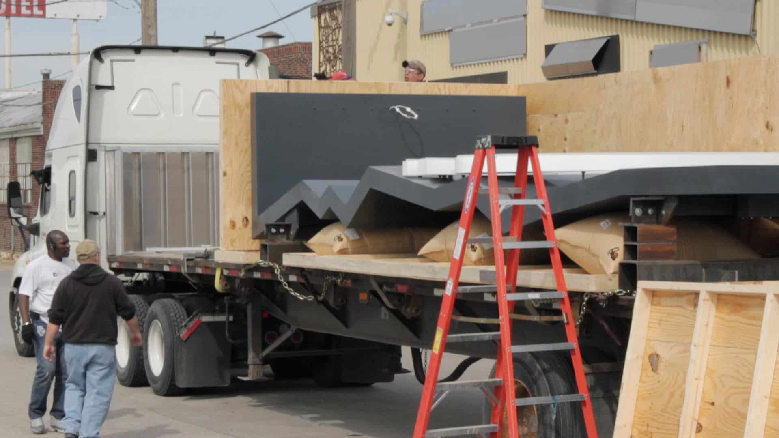


 PHOTO © A. ZAHNER COMPANY.
PHOTO © A. ZAHNER COMPANY.

 Photo ©
Photo © 


 PHOTO ©️ Parrish Ruiz de Velasco (parrch.com)
PHOTO ©️ Parrish Ruiz de Velasco (parrch.com)







 Ɱ, Creative Commons Attribution-Share Alike 4.0 International license, edited.
Ɱ, Creative Commons Attribution-Share Alike 4.0 International license, edited.
