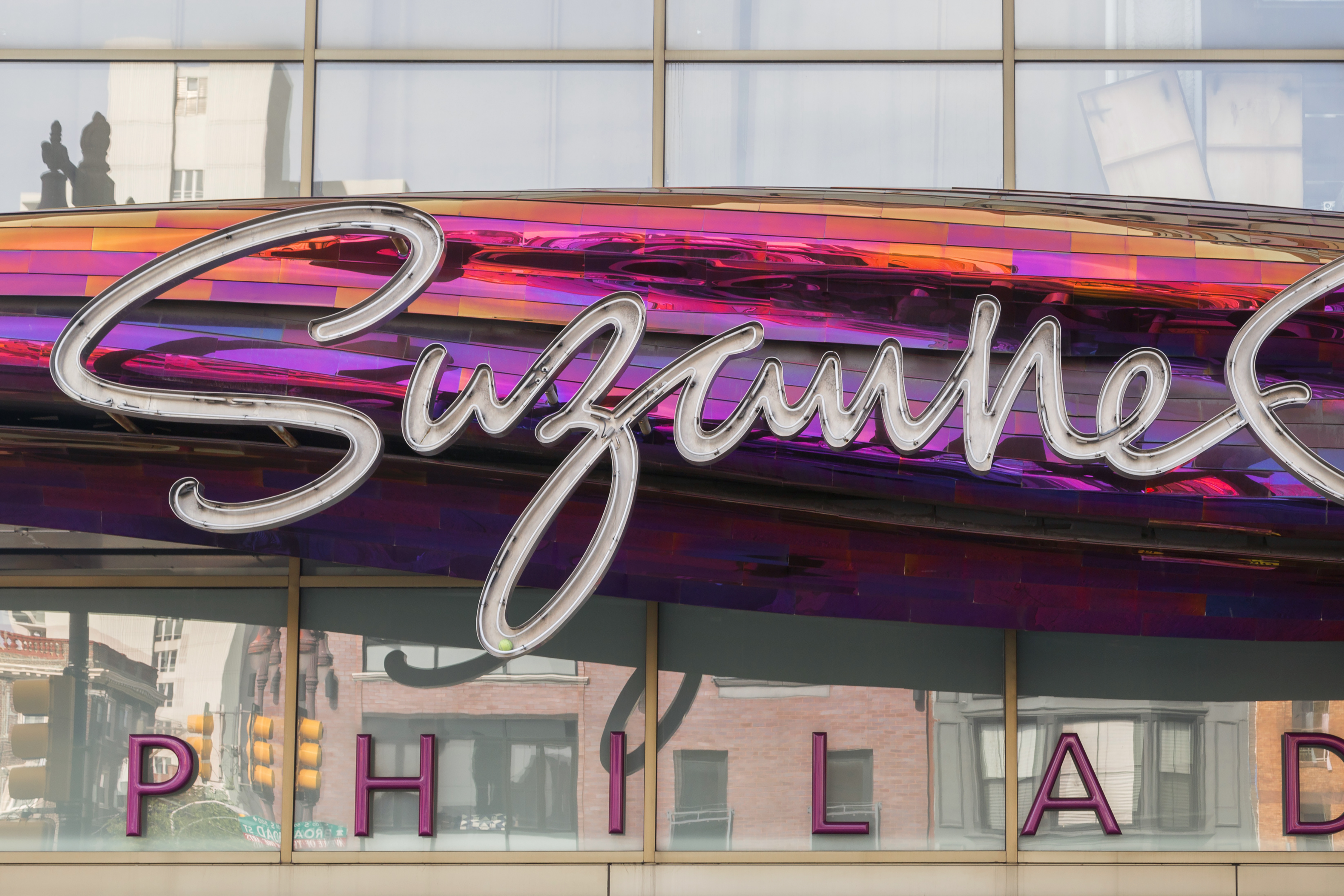Midland Theatre
Arvest Bank Theatre at the Midland
Midland Theatre is a historic 3,573-seat theater located in the Power & Light District of Kansas City, Missouri. The building was originally designed by Boller Bros, and has at various states been restored and renovated.
In 1987, Zahner was brought in by BNIM and and artist Tom Corbin to develop the custom architectural metal for the historic theater’s restoration.
Working from historic photographs, Zahner worked to carefully detail new fabricated components for the building’s metal marquee. Zahner artisans fabricated these parts in sheet brass and muntz, working to integrate the molded brass features cast by Tom Corbin in his foundry.
The end result is a golden marquee which resonates with the building’s original 1927 appearance.

MIDTOWN THEATRE MARQUEE RESTORED TO ITS 1927 APPEARANCE.
PHOTO © A. ZAHNER COMPANY.

RESTORED MIDLAND THEATRE IN THE EARLY 1990’S.
PHOTO © A. ZAHNER COMPANY.

Zahner fabricators put the finishing touches on the Midtown canopy
Photo © A. Zahner Company

Detail of the cast bronze, brass and sheet Muntz Metal fabrication.
PHOTO © A. ZAHNER COMPANY.













































































 PHOTO © A. ZAHNER COMPANY.
PHOTO © A. ZAHNER COMPANY.

 Photo ©
Photo © 


 PHOTO ©️ Parrish Ruiz de Velasco (parrch.com)
PHOTO ©️ Parrish Ruiz de Velasco (parrch.com)







 Ɱ, Creative Commons Attribution-Share Alike 4.0 International license, edited.
Ɱ, Creative Commons Attribution-Share Alike 4.0 International license, edited.
